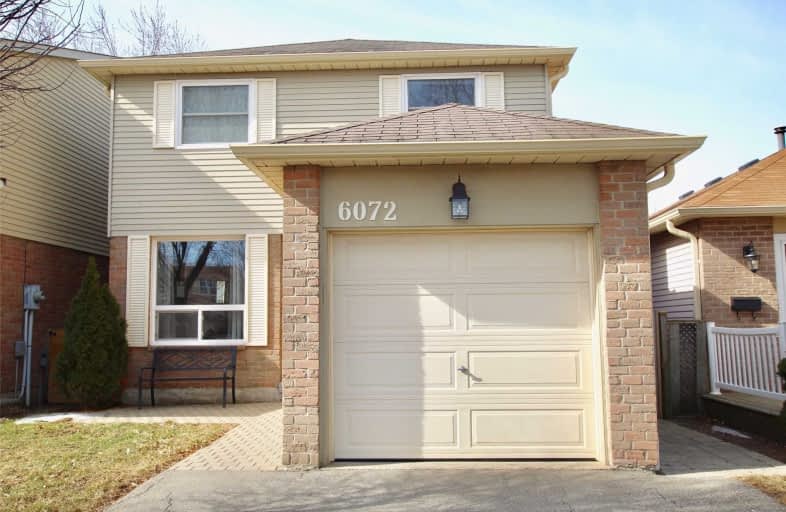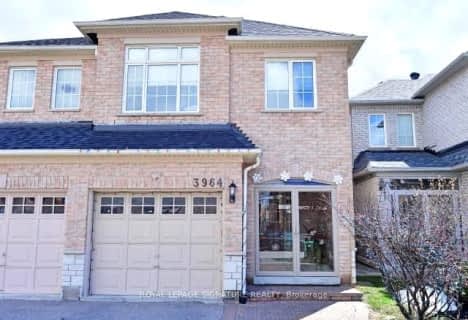
Miller's Grove School
Elementary: Public
0.76 km
St Edith Stein Elementary School
Elementary: Catholic
0.93 km
St Elizabeth Seton School
Elementary: Catholic
1.12 km
Settler's Green Public School
Elementary: Public
1.08 km
St Faustina Elementary School
Elementary: Catholic
1.35 km
Churchill Meadows Public School
Elementary: Public
1.04 km
Peel Alternative West
Secondary: Public
1.92 km
Applewood School
Secondary: Public
1.31 km
West Credit Secondary School
Secondary: Public
1.91 km
St. Joan of Arc Catholic Secondary School
Secondary: Catholic
1.75 km
Meadowvale Secondary School
Secondary: Public
1.49 km
Stephen Lewis Secondary School
Secondary: Public
1.31 km
$
$899,000
- 4 bath
- 3 bed
- 1500 sqft
5702 Jenvic Grove, Mississauga, Ontario • L5M 7B9 • Churchill Meadows




