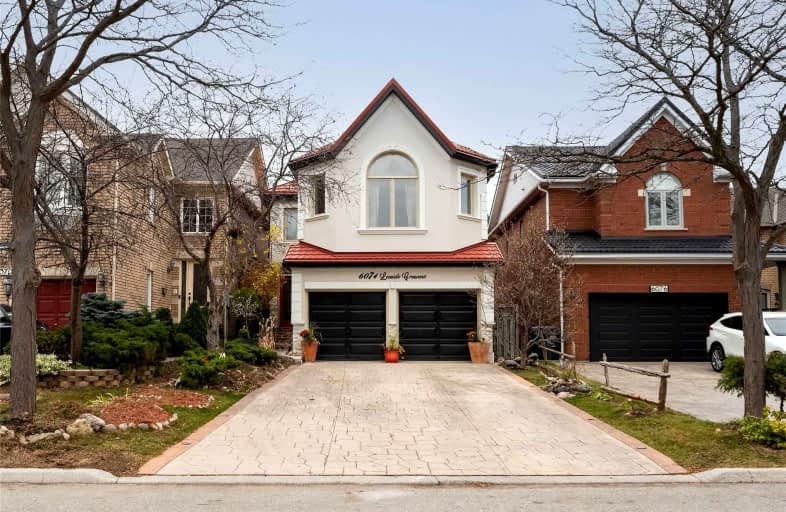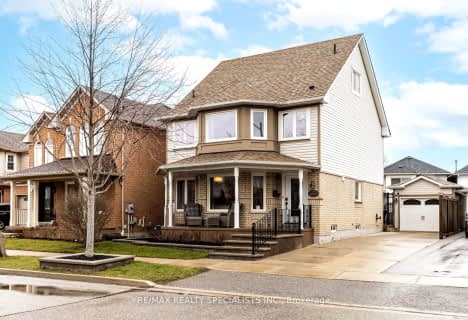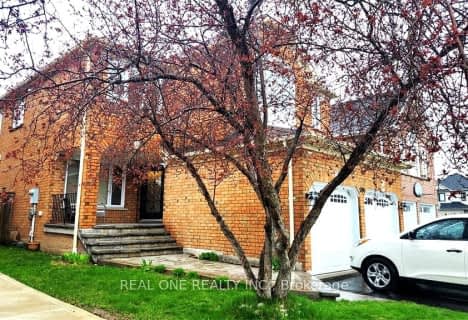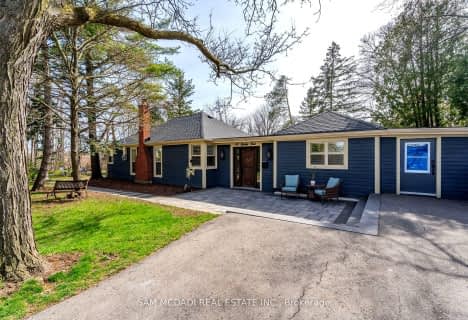
Plowman's Park Public School
Elementary: PublicOur Lady of Mercy Elementary School
Elementary: CatholicSt Elizabeth Seton School
Elementary: CatholicCastlebridge Public School
Elementary: PublicVista Heights Public School
Elementary: PublicThomas Street Middle School
Elementary: PublicPeel Alternative West
Secondary: PublicApplewood School
Secondary: PublicPeel Alternative West ISR
Secondary: PublicWest Credit Secondary School
Secondary: PublicStreetsville Secondary School
Secondary: PublicStephen Lewis Secondary School
Secondary: Public- 4 bath
- 4 bed
- 2500 sqft
2550 Wickham Road, Mississauga, Ontario • L5M 5L3 • Central Erin Mills
- 4 bath
- 4 bed
4448 Idlewilde Crescent, Mississauga, Ontario • L5M 4E3 • Central Erin Mills
- 4 bath
- 4 bed
5788 Greensboro Drive, Mississauga, Ontario • L5M 5T1 • Central Erin Mills
- 4 bath
- 4 bed
- 1500 sqft
2861 Westbury Court, Mississauga, Ontario • L5M 6B3 • Central Erin Mills
- 2 bath
- 4 bed
- 1500 sqft
100 Rutledge Road, Mississauga, Ontario • L5M 1H4 • Streetsville














