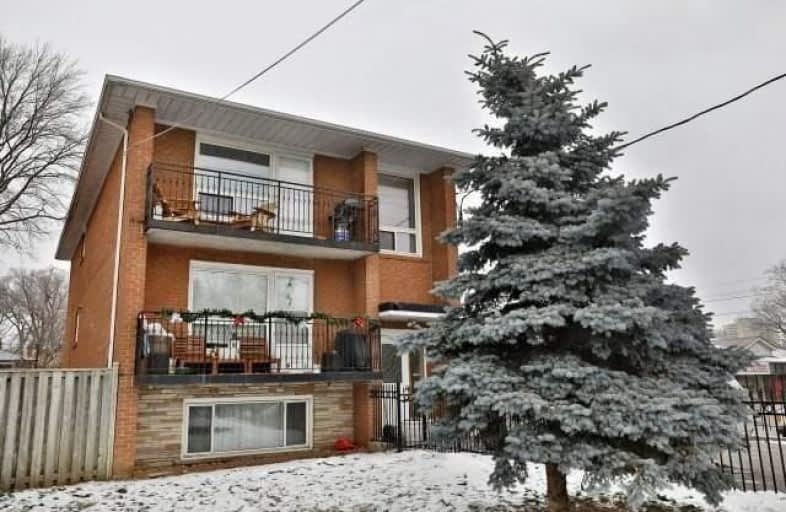
Forest Avenue Public School
Elementary: Public
1.22 km
Kenollie Public School
Elementary: Public
0.89 km
Riverside Public School
Elementary: Public
0.17 km
Queen Elizabeth Senior Public School
Elementary: Public
2.13 km
Mineola Public School
Elementary: Public
1.65 km
St Luke Catholic Elementary School
Elementary: Catholic
1.12 km
Peel Alternative South
Secondary: Public
4.37 km
St Paul Secondary School
Secondary: Catholic
3.50 km
Gordon Graydon Memorial Secondary School
Secondary: Public
4.32 km
Lorne Park Secondary School
Secondary: Public
3.31 km
Port Credit Secondary School
Secondary: Public
1.47 km
Cawthra Park Secondary School
Secondary: Public
3.31 km


