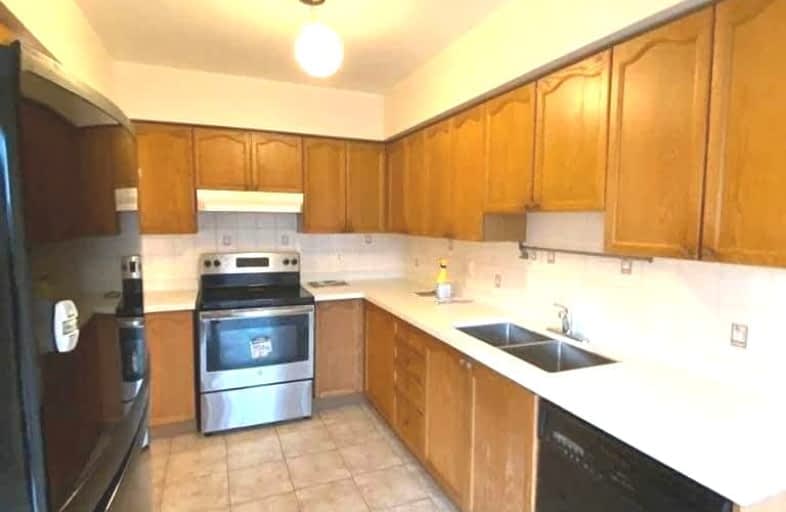Very Walkable
- Most errands can be accomplished on foot.
73
/100
Some Transit
- Most errands require a car.
43
/100
Bikeable
- Some errands can be accomplished on bike.
58
/100

Our Lady of Good Voyage Catholic School
Elementary: Catholic
1.52 km
St Gregory School
Elementary: Catholic
0.56 km
St Raymond Elementary School
Elementary: Catholic
1.10 km
Britannia Public School
Elementary: Public
0.30 km
Whitehorn Public School
Elementary: Public
0.95 km
Hazel McCallion Senior Public School
Elementary: Public
1.72 km
Streetsville Secondary School
Secondary: Public
3.02 km
St Joseph Secondary School
Secondary: Catholic
1.71 km
Mississauga Secondary School
Secondary: Public
2.31 km
Rick Hansen Secondary School
Secondary: Public
2.48 km
St Marcellinus Secondary School
Secondary: Catholic
2.22 km
St Francis Xavier Secondary School
Secondary: Catholic
3.45 km
-
Staghorn Woods Park
855 Ceremonial Dr, Mississauga ON 2.15km -
Manor Hill Park
Ontario 3.6km -
Fairwind Park
181 Eglinton Ave W, Mississauga ON L5R 0E9 3.8km
-
BMO Bank of Montreal
2000 Argentia Rd, Mississauga ON L5N 1P7 6.7km -
RBC Royal Bank
25 Milverton Dr, Mississauga ON L5R 3G2 3.16km -
CIBC
6975 Meadowvale Town Centre Cir (Meadowvale Town Centre), Mississauga ON L5N 2W7 5km



