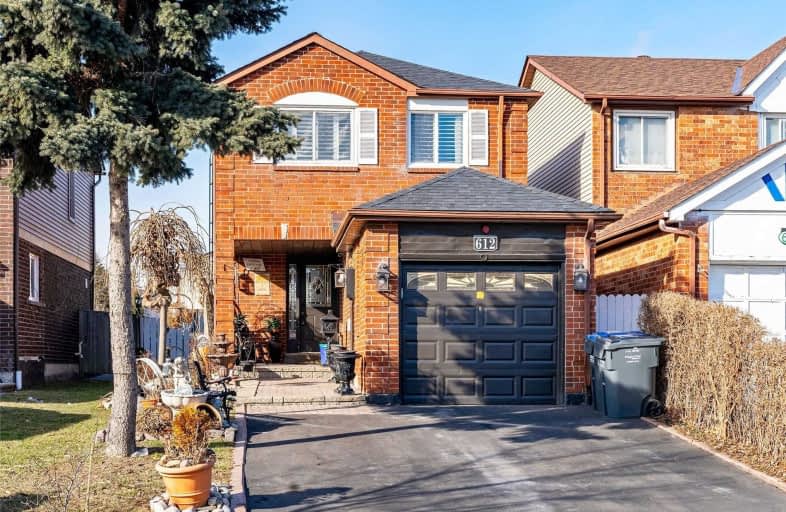
St Bernadette Elementary School
Elementary: Catholic
1.39 km
St David of Wales Separate School
Elementary: Catholic
1.05 km
Corpus Christi School
Elementary: Catholic
0.53 km
St Matthew Separate School
Elementary: Catholic
2.10 km
Ellengale Public School
Elementary: Public
1.93 km
Huntington Ridge Public School
Elementary: Public
1.77 km
T. L. Kennedy Secondary School
Secondary: Public
2.84 km
The Woodlands Secondary School
Secondary: Public
2.09 km
St Martin Secondary School
Secondary: Catholic
3.14 km
Father Michael Goetz Secondary School
Secondary: Catholic
1.62 km
Rick Hansen Secondary School
Secondary: Public
2.38 km
St Francis Xavier Secondary School
Secondary: Catholic
3.58 km


