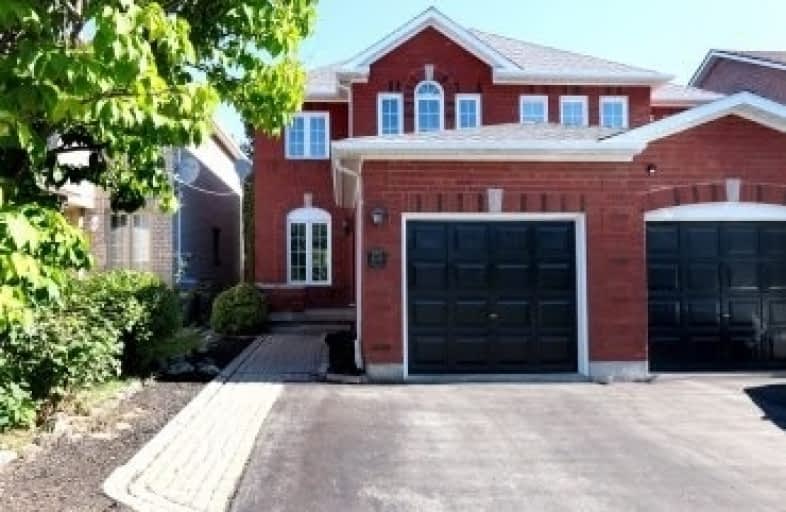
Miller's Grove School
Elementary: Public
1.70 km
St Edith Stein Elementary School
Elementary: Catholic
1.00 km
St Simon Stock Elementary School
Elementary: Catholic
1.28 km
St Faustina Elementary School
Elementary: Catholic
0.71 km
Osprey Woods Public School
Elementary: Public
0.68 km
Churchill Meadows Public School
Elementary: Public
0.97 km
Peel Alternative West
Secondary: Public
3.36 km
Applewood School
Secondary: Public
1.27 km
St. Joan of Arc Catholic Secondary School
Secondary: Catholic
1.11 km
Meadowvale Secondary School
Secondary: Public
2.31 km
Stephen Lewis Secondary School
Secondary: Public
1.25 km
Our Lady of Mount Carmel Secondary School
Secondary: Catholic
2.19 km


