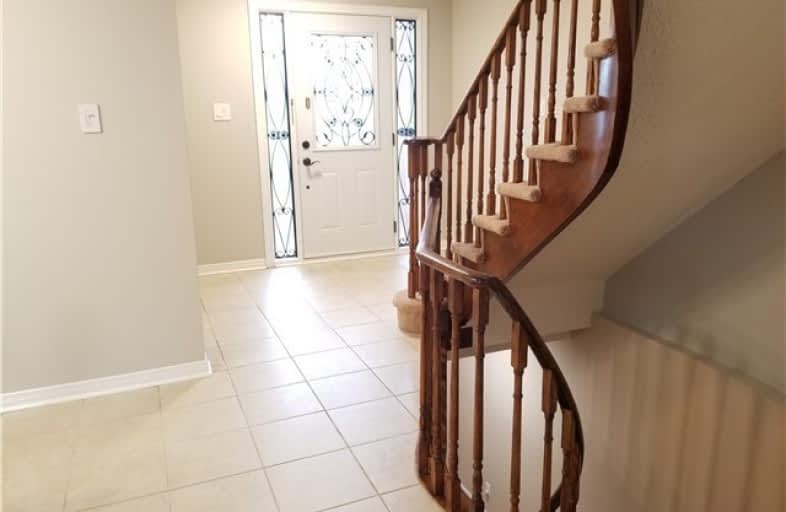
St. John XXIII Catholic Elementary School
Elementary: Catholic
1.90 km
St Bernadette Elementary School
Elementary: Catholic
1.43 km
St David of Wales Separate School
Elementary: Catholic
1.08 km
Corpus Christi School
Elementary: Catholic
0.53 km
Ellengale Public School
Elementary: Public
1.91 km
Huntington Ridge Public School
Elementary: Public
1.80 km
T. L. Kennedy Secondary School
Secondary: Public
2.79 km
The Woodlands Secondary School
Secondary: Public
2.06 km
St Martin Secondary School
Secondary: Catholic
3.10 km
Father Michael Goetz Secondary School
Secondary: Catholic
1.58 km
Rick Hansen Secondary School
Secondary: Public
2.43 km
St Francis Xavier Secondary School
Secondary: Catholic
3.61 km



