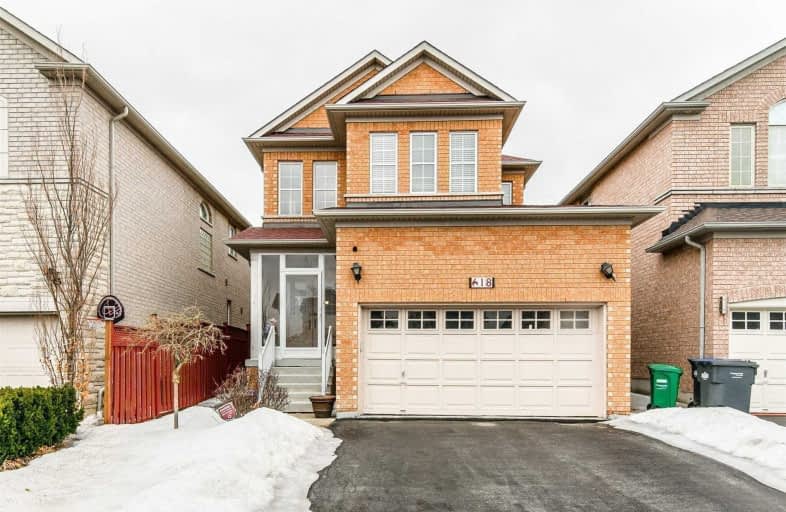
École élémentaire École élémentaire Le Flambeau
Elementary: Public
0.97 km
St Gregory School
Elementary: Catholic
1.88 km
St Veronica Elementary School
Elementary: Catholic
1.06 km
St Julia Catholic Elementary School
Elementary: Catholic
1.51 km
Meadowvale Village Public School
Elementary: Public
1.52 km
David Leeder Middle School
Elementary: Public
1.28 km
ÉSC Sainte-Famille
Secondary: Catholic
3.55 km
St Joseph Secondary School
Secondary: Catholic
4.09 km
Mississauga Secondary School
Secondary: Public
0.32 km
Rick Hansen Secondary School
Secondary: Public
4.55 km
St Marcellinus Secondary School
Secondary: Catholic
0.36 km
St Francis Xavier Secondary School
Secondary: Catholic
3.76 km


