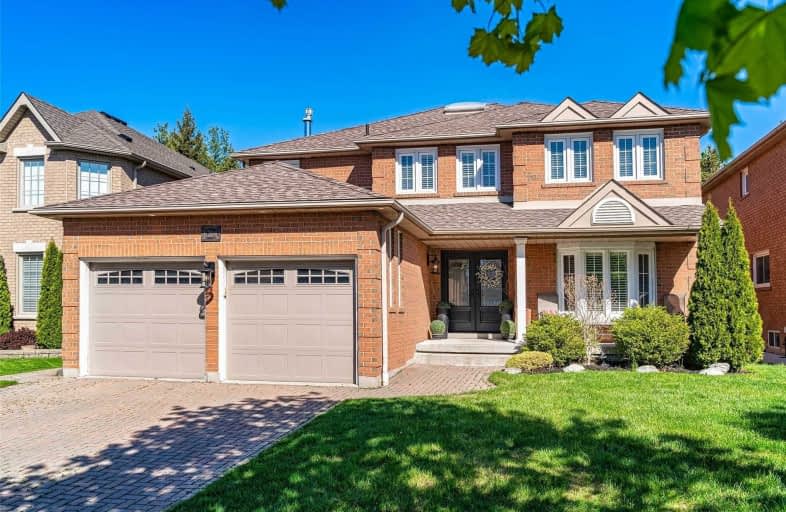
Our Lady of Good Voyage Catholic School
Elementary: Catholic
1.36 km
Ray Underhill Public School
Elementary: Public
1.20 km
St Gregory School
Elementary: Catholic
0.92 km
Britannia Public School
Elementary: Public
0.74 km
Whitehorn Public School
Elementary: Public
1.30 km
Hazel McCallion Senior Public School
Elementary: Public
1.63 km
ÉSC Sainte-Famille
Secondary: Catholic
2.92 km
Streetsville Secondary School
Secondary: Public
2.69 km
St Joseph Secondary School
Secondary: Catholic
1.98 km
Mississauga Secondary School
Secondary: Public
2.63 km
Rick Hansen Secondary School
Secondary: Public
3.03 km
St Marcellinus Secondary School
Secondary: Catholic
2.36 km
$
$1,488,000
- 5 bath
- 5 bed
- 3000 sqft
1300 Sherwood Mills Boulevard, Mississauga, Ontario • L5V 1S6 • East Credit
$
$1,549,900
- 4 bath
- 4 bed
- 2000 sqft
4867 Rathkeale Road, Mississauga, Ontario • L5V 1K5 • East Credit










