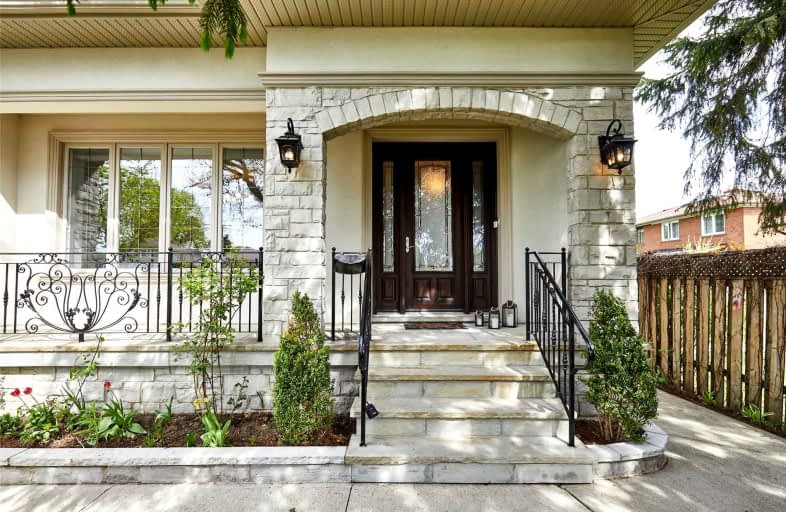
St Vincent de Paul Separate School
Elementary: Catholic
0.89 km
ÉÉC René-Lamoureux
Elementary: Catholic
0.93 km
Silverthorn Public School
Elementary: Public
0.53 km
Canadian Martyrs School
Elementary: Catholic
0.77 km
Briarwood Public School
Elementary: Public
0.37 km
The Valleys Senior Public School
Elementary: Public
0.91 km
T. L. Kennedy Secondary School
Secondary: Public
2.66 km
John Cabot Catholic Secondary School
Secondary: Catholic
0.83 km
Applewood Heights Secondary School
Secondary: Public
1.09 km
Philip Pocock Catholic Secondary School
Secondary: Catholic
2.26 km
Glenforest Secondary School
Secondary: Public
3.18 km
Father Michael Goetz Secondary School
Secondary: Catholic
2.97 km



