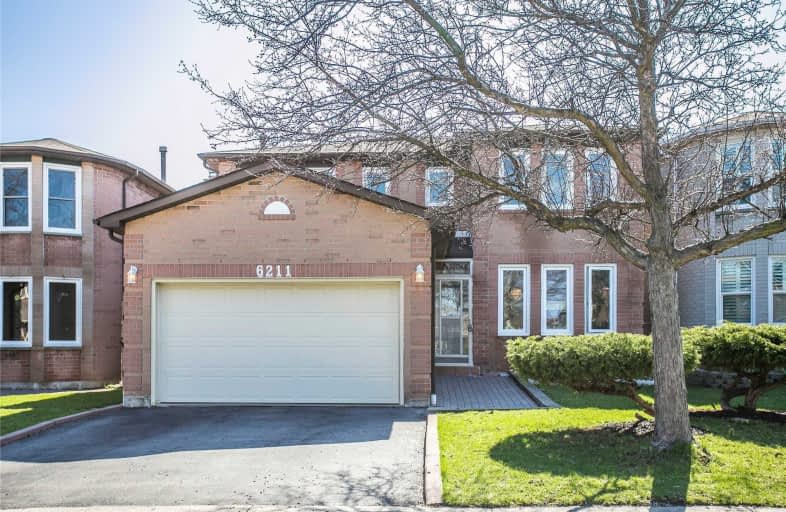
Our Lady of Good Voyage Catholic School
Elementary: Catholic
0.72 km
Ray Underhill Public School
Elementary: Public
0.62 km
Willow Way Public School
Elementary: Public
1.11 km
Dolphin Senior Public School
Elementary: Public
1.35 km
Britannia Public School
Elementary: Public
1.28 km
Hazel McCallion Senior Public School
Elementary: Public
1.00 km
Peel Alternative West ISR
Secondary: Public
2.76 km
West Credit Secondary School
Secondary: Public
2.75 km
Streetsville Secondary School
Secondary: Public
1.98 km
St Joseph Secondary School
Secondary: Catholic
1.55 km
Mississauga Secondary School
Secondary: Public
3.31 km
St Marcellinus Secondary School
Secondary: Catholic
3.07 km




