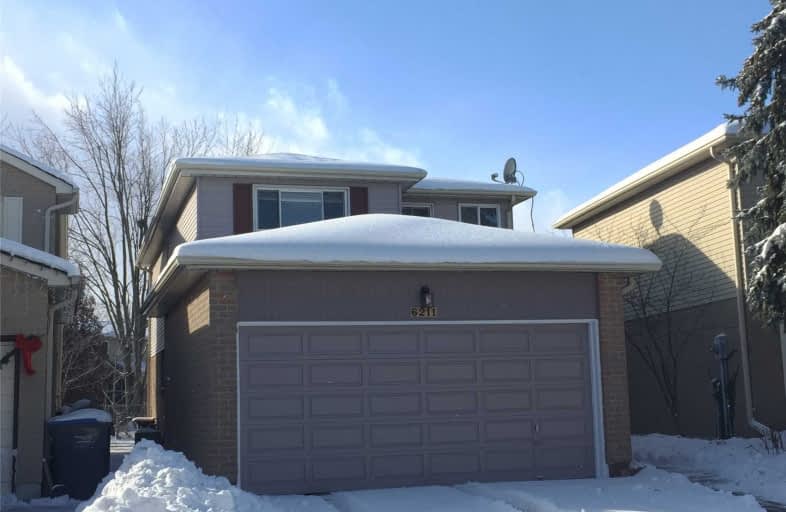
Miller's Grove School
Elementary: Public
0.83 km
St Edith Stein Elementary School
Elementary: Catholic
0.88 km
St Elizabeth Seton School
Elementary: Catholic
1.24 km
Settler's Green Public School
Elementary: Public
1.21 km
St Faustina Elementary School
Elementary: Catholic
1.21 km
Churchill Meadows Public School
Elementary: Public
0.90 km
Peel Alternative West
Secondary: Public
2.05 km
Applewood School
Secondary: Public
1.18 km
West Credit Secondary School
Secondary: Public
2.04 km
St. Joan of Arc Catholic Secondary School
Secondary: Catholic
1.62 km
Meadowvale Secondary School
Secondary: Public
1.58 km
Stephen Lewis Secondary School
Secondary: Public
1.18 km
$
$2,800
- 1 bath
- 3 bed
Upper-147 Bonham Boulevard Boulevard, Mississauga, Ontario • L5M 1C9 • Streetsville





