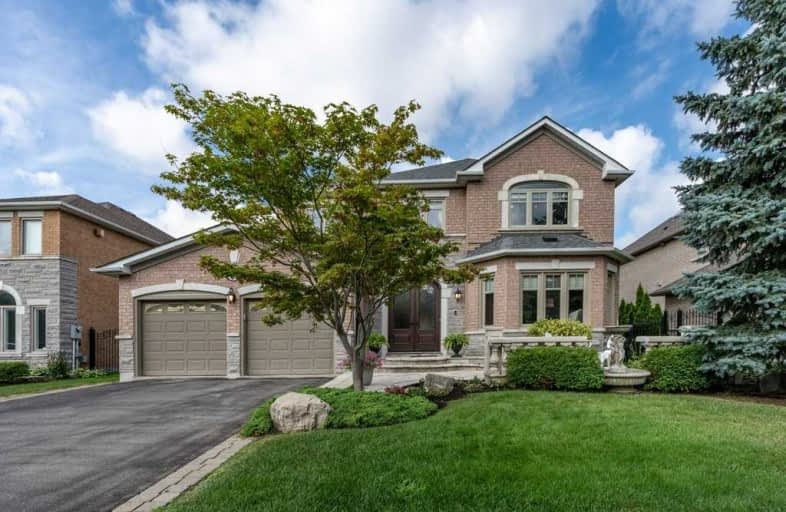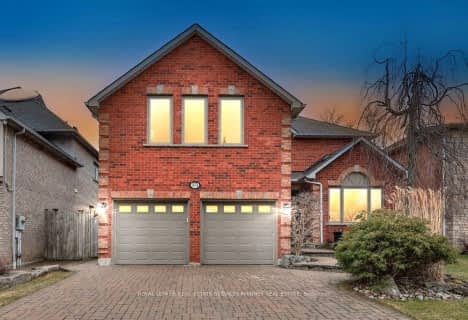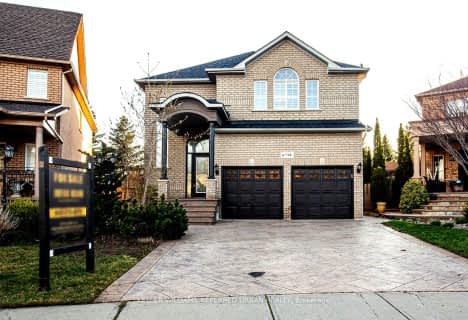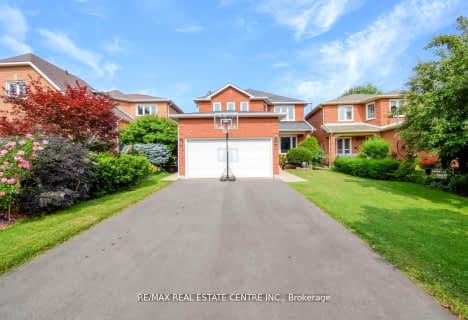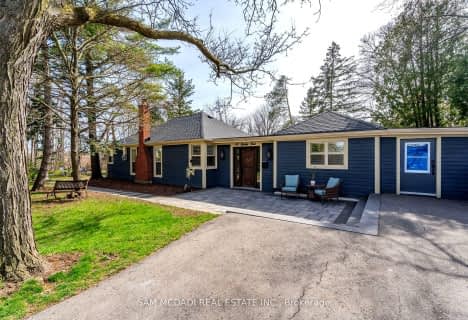
Our Lady of Good Voyage Catholic School
Elementary: CatholicSt Gregory School
Elementary: CatholicSt Raymond Elementary School
Elementary: CatholicSt Julia Catholic Elementary School
Elementary: CatholicBritannia Public School
Elementary: PublicWhitehorn Public School
Elementary: PublicÉSC Sainte-Famille
Secondary: CatholicStreetsville Secondary School
Secondary: PublicSt Joseph Secondary School
Secondary: CatholicMississauga Secondary School
Secondary: PublicRick Hansen Secondary School
Secondary: PublicSt Marcellinus Secondary School
Secondary: Catholic- 6 bath
- 5 bed
- 3000 sqft
1516 Estes Crescent, Mississauga, Ontario • L5V 1M5 • East Credit
- 4 bath
- 4 bed
- 3000 sqft
1454 Estes Crescent, Mississauga, Ontario • L5V 1M4 • East Credit
- 5 bath
- 4 bed
- 3000 sqft
784 Sombrero Way, Mississauga, Ontario • L5W 1S8 • Meadowvale Village
- 4 bath
- 4 bed
- 3000 sqft
6065 Saint Ives Way, Mississauga, Ontario • L5N 4M1 • East Credit
- 4 bath
- 4 bed
- 2000 sqft
5507 Flatford Road, Mississauga, Ontario • L5V 1Y5 • East Credit
- 2 bath
- 4 bed
- 1500 sqft
100 Rutledge Road, Mississauga, Ontario • L5M 1H4 • Streetsville
- 4 bath
- 4 bed
- 3000 sqft
5972 Aquarius Court, Mississauga, Ontario • L5M 4Z9 • East Credit
