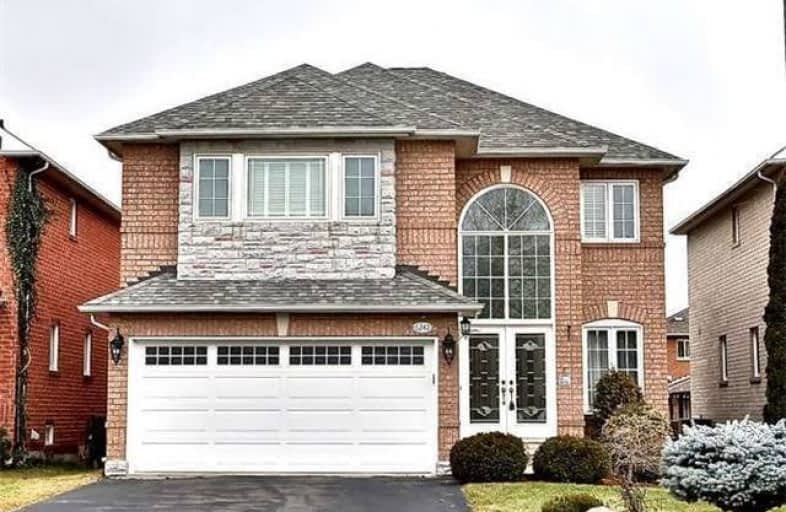
École élémentaire École élémentaire Le Flambeau
Elementary: Public
2.13 km
St Gregory School
Elementary: Catholic
0.51 km
St Veronica Elementary School
Elementary: Catholic
2.08 km
St Julia Catholic Elementary School
Elementary: Catholic
1.42 km
Britannia Public School
Elementary: Public
0.79 km
Whitehorn Public School
Elementary: Public
2.02 km
ÉSC Sainte-Famille
Secondary: Catholic
3.17 km
Streetsville Secondary School
Secondary: Public
3.93 km
St Joseph Secondary School
Secondary: Catholic
2.77 km
Mississauga Secondary School
Secondary: Public
1.35 km
Rick Hansen Secondary School
Secondary: Public
3.43 km
St Marcellinus Secondary School
Secondary: Catholic
1.17 km
$
$3,349
- 3 bath
- 4 bed
- 1500 sqft
7128 Magistrate Terrace, Mississauga, Ontario • L5W 1E3 • Meadowvale Village
$
$3,800
- 4 bath
- 4 bed
- 2500 sqft
Upper-886 Francine Crescent, Mississauga, Ontario • L5V 0E2 • East Credit








