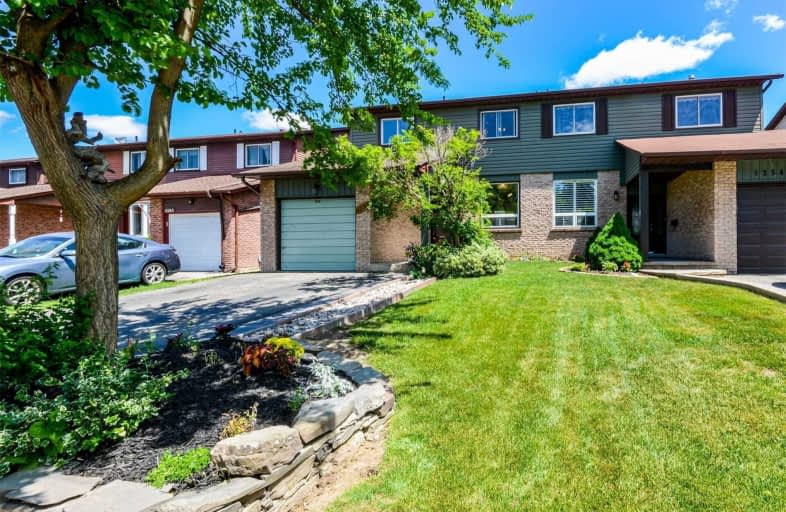
Peel Alternative - West Elementary
Elementary: Public
0.88 km
Miller's Grove School
Elementary: Public
0.97 km
Plowman's Park Public School
Elementary: Public
0.37 km
St Elizabeth Seton School
Elementary: Catholic
0.58 km
St Teresa of Avila Separate School
Elementary: Catholic
1.40 km
Settler's Green Public School
Elementary: Public
0.25 km
Peel Alternative West
Secondary: Public
0.83 km
Applewood School
Secondary: Public
2.38 km
Peel Alternative West ISR
Secondary: Public
0.83 km
West Credit Secondary School
Secondary: Public
0.82 km
Meadowvale Secondary School
Secondary: Public
1.11 km
Stephen Lewis Secondary School
Secondary: Public
2.39 km
$
$999,000
- 4 bath
- 4 bed
- 1500 sqft
3208 Carabella Way, Mississauga, Ontario • L5M 6S6 • Churchill Meadows
$
$999,888
- 4 bath
- 4 bed
- 2000 sqft
5488 Tenth Line West, Mississauga, Ontario • L5M 0G5 • Churchill Meadows





