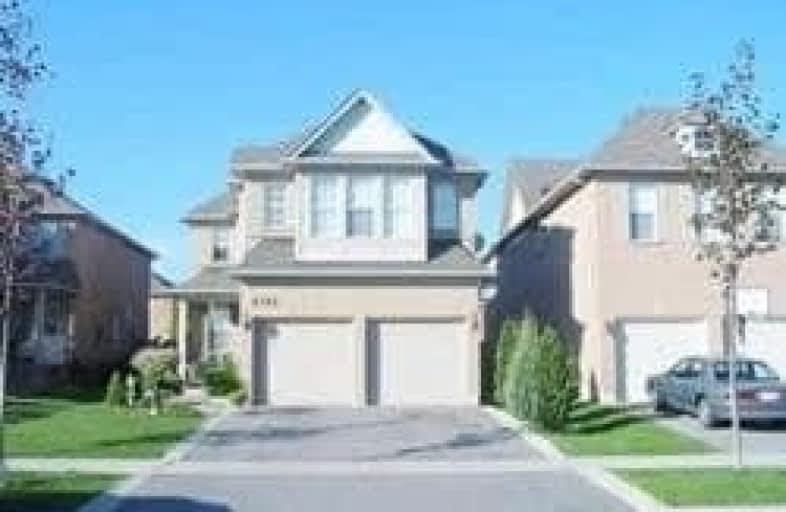
Miller's Grove School
Elementary: Public
1.27 km
St Edith Stein Elementary School
Elementary: Catholic
0.62 km
St Simon Stock Elementary School
Elementary: Catholic
0.53 km
Trelawny Public School
Elementary: Public
1.03 km
St Faustina Elementary School
Elementary: Catholic
1.33 km
Osprey Woods Public School
Elementary: Public
0.12 km
Peel Alternative West
Secondary: Public
2.95 km
Applewood School
Secondary: Public
1.82 km
St. Joan of Arc Catholic Secondary School
Secondary: Catholic
1.82 km
Meadowvale Secondary School
Secondary: Public
1.70 km
Stephen Lewis Secondary School
Secondary: Public
1.80 km
Our Lady of Mount Carmel Secondary School
Secondary: Catholic
1.43 km


