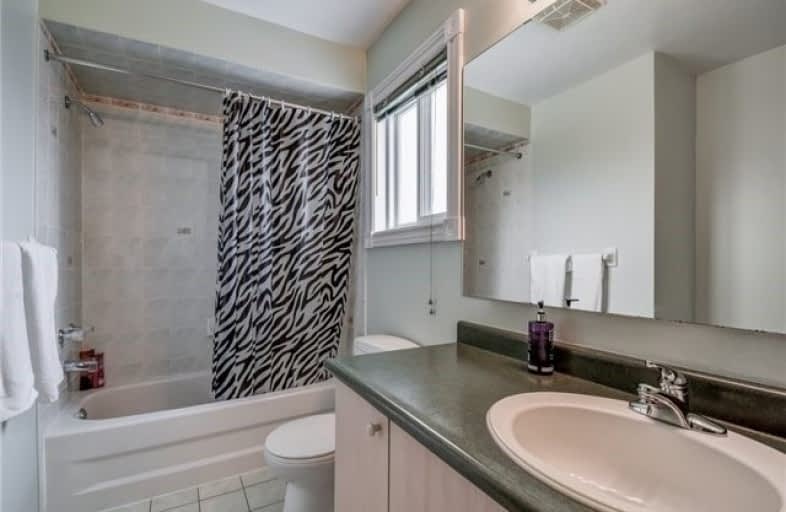
École élémentaire École élémentaire Le Flambeau
Elementary: Public
2.07 km
St Gregory School
Elementary: Catholic
0.60 km
St Veronica Elementary School
Elementary: Catholic
2.03 km
St Julia Catholic Elementary School
Elementary: Catholic
1.47 km
Britannia Public School
Elementary: Public
0.89 km
Whitehorn Public School
Elementary: Public
2.09 km
ÉSC Sainte-Famille
Secondary: Catholic
3.27 km
Streetsville Secondary School
Secondary: Public
4.05 km
St Joseph Secondary School
Secondary: Catholic
2.84 km
Mississauga Secondary School
Secondary: Public
1.22 km
Rick Hansen Secondary School
Secondary: Public
3.45 km
St Marcellinus Secondary School
Secondary: Catholic
1.09 km
$
$3,349
- 3 bath
- 4 bed
- 1500 sqft
7128 Magistrate Terrace, Mississauga, Ontario • L5W 1E3 • Meadowvale Village







