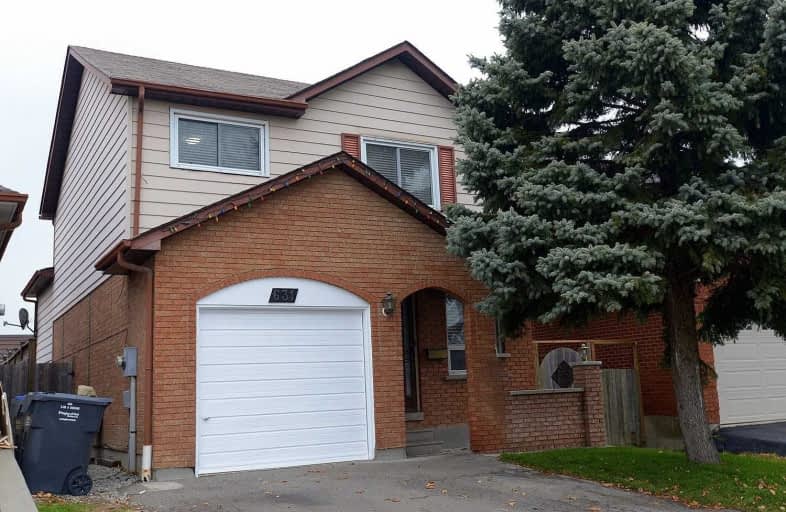
St David of Wales Separate School
Elementary: Catholic
1.48 km
Corpus Christi School
Elementary: Catholic
0.10 km
St Matthew Separate School
Elementary: Catholic
1.76 km
Huntington Ridge Public School
Elementary: Public
1.46 km
Fairview Public School
Elementary: Public
1.41 km
Bishop Scalabrini School
Elementary: Catholic
1.36 km
T. L. Kennedy Secondary School
Secondary: Public
2.60 km
The Woodlands Secondary School
Secondary: Public
2.38 km
St Martin Secondary School
Secondary: Catholic
3.35 km
Father Michael Goetz Secondary School
Secondary: Catholic
1.38 km
Rick Hansen Secondary School
Secondary: Public
2.51 km
St Francis Xavier Secondary School
Secondary: Catholic
3.29 km



