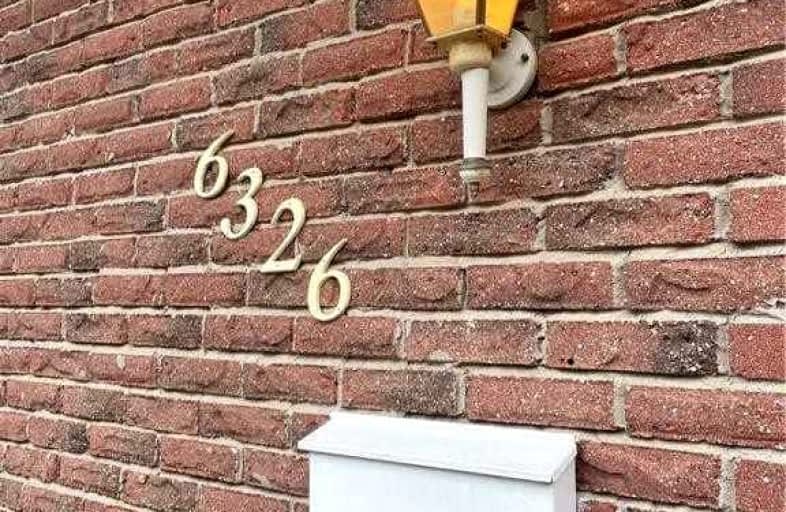
Peel Alternative - West Elementary
Elementary: Public
0.93 km
Miller's Grove School
Elementary: Public
1.01 km
Plowman's Park Public School
Elementary: Public
0.37 km
St Elizabeth Seton School
Elementary: Catholic
0.53 km
St Teresa of Avila Separate School
Elementary: Catholic
1.41 km
Settler's Green Public School
Elementary: Public
0.30 km
Peel Alternative West
Secondary: Public
0.82 km
Applewood School
Secondary: Public
2.37 km
Peel Alternative West ISR
Secondary: Public
0.82 km
West Credit Secondary School
Secondary: Public
0.81 km
Meadowvale Secondary School
Secondary: Public
1.16 km
Stephen Lewis Secondary School
Secondary: Public
2.38 km
$
$3,500
- 3 bath
- 4 bed
Upper-3256 Camberwell Drive, Mississauga, Ontario • L5M 6T2 • Churchill Meadows
$
$4,200
- 3 bath
- 4 bed
- 2000 sqft
5792 Raftsman Cove, Mississauga, Ontario • L5M 6P2 • Churchill Meadows
$
$4,000
- 3 bath
- 4 bed
- 2000 sqft
3233 Cabano Crescent South, Mississauga, Ontario • L5M 0B9 • Churchill Meadows














