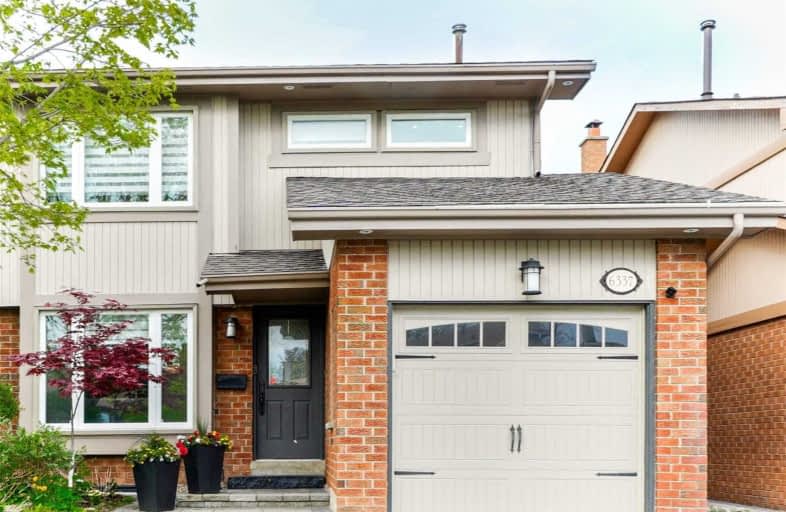
Peel Alternative - West Elementary
Elementary: Public
0.91 km
Miller's Grove School
Elementary: Public
1.06 km
Plowman's Park Public School
Elementary: Public
0.31 km
St Elizabeth Seton School
Elementary: Catholic
0.54 km
St Teresa of Avila Separate School
Elementary: Catholic
1.35 km
Settler's Green Public School
Elementary: Public
0.33 km
Peel Alternative West
Secondary: Public
0.75 km
Applewood School
Secondary: Public
2.44 km
Peel Alternative West ISR
Secondary: Public
0.75 km
West Credit Secondary School
Secondary: Public
0.74 km
Meadowvale Secondary School
Secondary: Public
1.18 km
Stephen Lewis Secondary School
Secondary: Public
2.45 km


