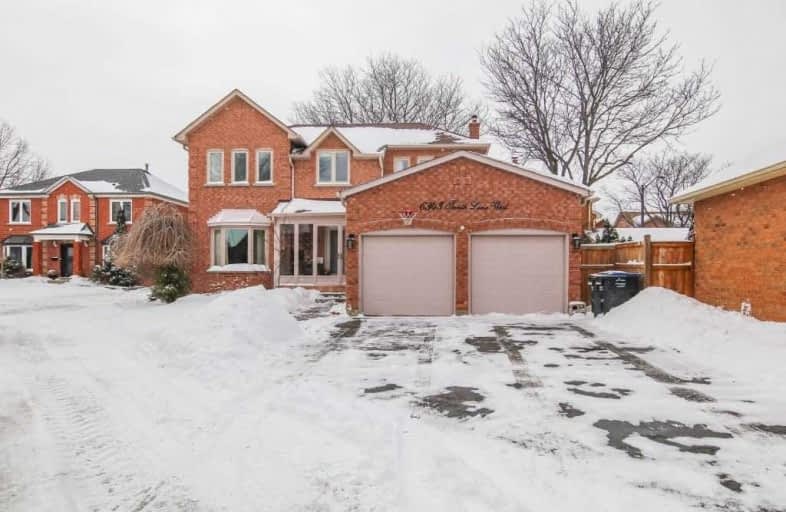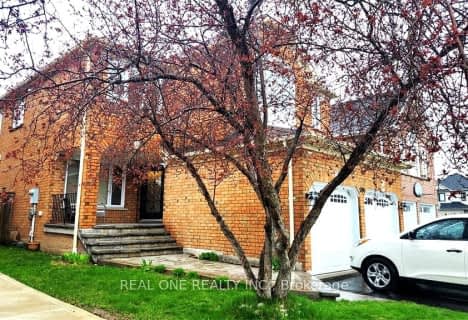
Miller's Grove School
Elementary: PublicSt Edith Stein Elementary School
Elementary: CatholicTrelawny Public School
Elementary: PublicSettler's Green Public School
Elementary: PublicEdenwood Middle School
Elementary: PublicOsprey Woods Public School
Elementary: PublicPeel Alternative West
Secondary: PublicApplewood School
Secondary: PublicPeel Alternative West ISR
Secondary: PublicMeadowvale Secondary School
Secondary: PublicStephen Lewis Secondary School
Secondary: PublicOur Lady of Mount Carmel Secondary School
Secondary: Catholic- — bath
- — bed
- — sqft
3331 Ruth Fertel Drive, Mississauga, Ontario • L5M 0H5 • Churchill Meadows
- 3 bath
- 4 bed
- 1500 sqft
3325 Sunlight Street, Mississauga, Ontario • L5M 0G8 • Churchill Meadows
- — bath
- — bed
5159 Oscar Peterson Boulevard, Mississauga, Ontario • L5M 7W5 • Churchill Meadows
- 4 bath
- 4 bed
- 1500 sqft
3208 Carabella Way, Mississauga, Ontario • L5M 6S6 • Churchill Meadows
- 4 bath
- 4 bed
- 2000 sqft
5488 Tenth Line West, Mississauga, Ontario • L5M 0G5 • Churchill Meadows
- 4 bath
- 4 bed
5788 Greensboro Drive, Mississauga, Ontario • L5M 5T1 • Central Erin Mills
- 4 bath
- 4 bed
- 1500 sqft
2861 Westbury Court, Mississauga, Ontario • L5M 6B3 • Central Erin Mills














