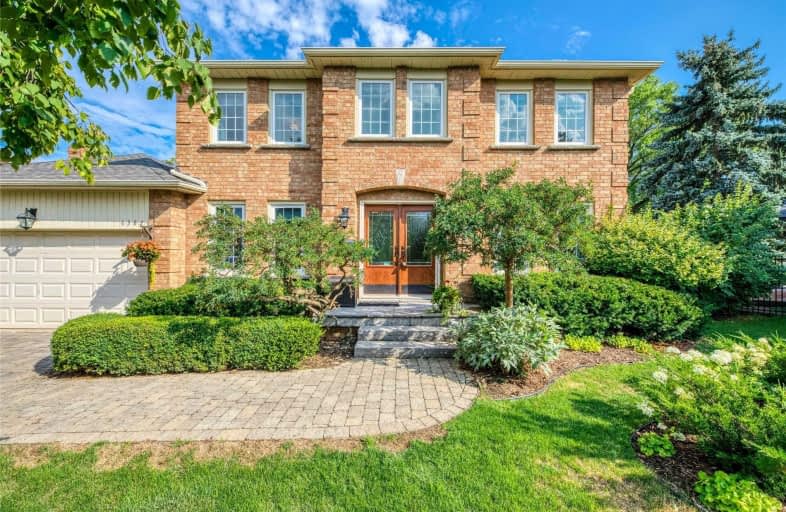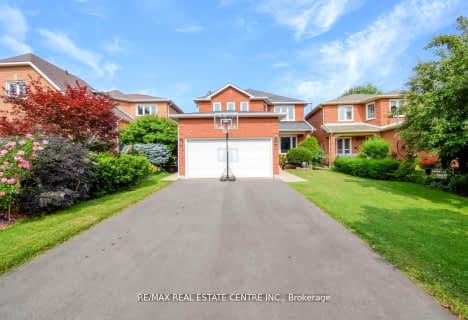
Our Lady of Good Voyage Catholic School
Elementary: Catholic
1.84 km
Ray Underhill Public School
Elementary: Public
1.17 km
St Gregory School
Elementary: Catholic
1.59 km
Dolphin Senior Public School
Elementary: Public
2.07 km
St Julia Catholic Elementary School
Elementary: Catholic
1.83 km
Britannia Public School
Elementary: Public
1.51 km
Peel Alternative West
Secondary: Public
2.62 km
Peel Alternative West ISR
Secondary: Public
2.61 km
West Credit Secondary School
Secondary: Public
2.60 km
ÉSC Sainte-Famille
Secondary: Catholic
2.14 km
Streetsville Secondary School
Secondary: Public
2.80 km
St Marcellinus Secondary School
Secondary: Catholic
2.57 km
$
$1,699,000
- 4 bath
- 4 bed
- 3000 sqft
6065 Saint Ives Way, Mississauga, Ontario • L5N 4M1 • East Credit







