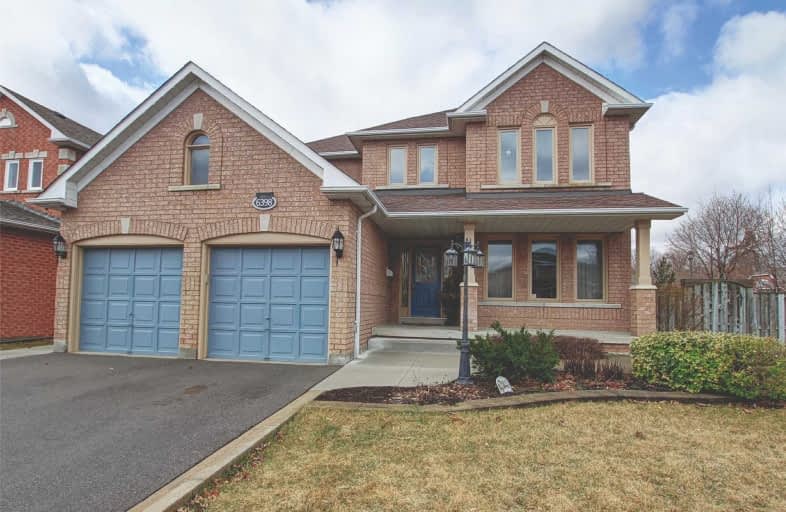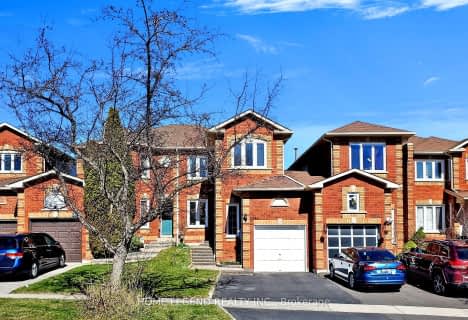
St Gregory School
Elementary: Catholic
0.68 km
St Veronica Elementary School
Elementary: Catholic
1.98 km
St Julia Catholic Elementary School
Elementary: Catholic
1.12 km
Meadowvale Village Public School
Elementary: Public
1.80 km
Britannia Public School
Elementary: Public
0.91 km
David Leeder Middle School
Elementary: Public
1.74 km
ÉSC Sainte-Famille
Secondary: Catholic
2.79 km
Streetsville Secondary School
Secondary: Public
3.86 km
St Joseph Secondary School
Secondary: Catholic
2.89 km
Mississauga Secondary School
Secondary: Public
1.52 km
Rick Hansen Secondary School
Secondary: Public
3.66 km
St Marcellinus Secondary School
Secondary: Catholic
1.19 km






