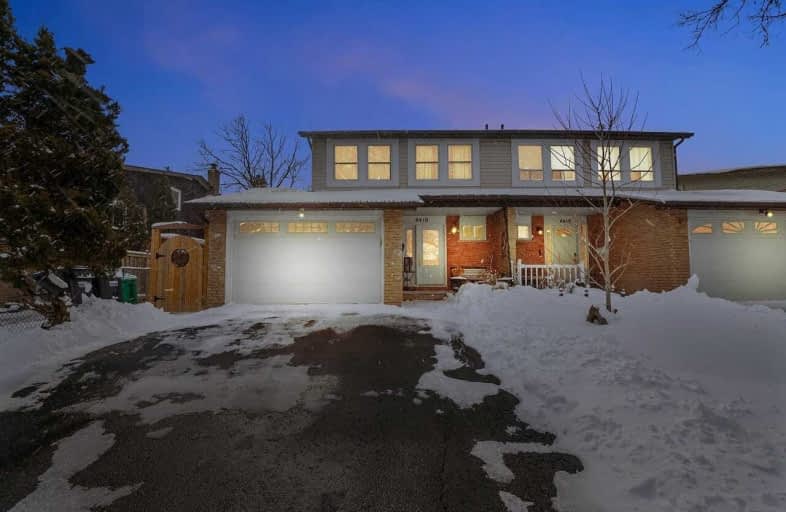
Peel Alternative - West Elementary
Elementary: Public
0.67 km
Miller's Grove School
Elementary: Public
0.50 km
St Edith Stein Elementary School
Elementary: Catholic
1.21 km
Plowman's Park Public School
Elementary: Public
0.79 km
Settler's Green Public School
Elementary: Public
0.34 km
Edenwood Middle School
Elementary: Public
0.82 km
Peel Alternative West
Secondary: Public
1.21 km
Peel Alternative West ISR
Secondary: Public
1.21 km
West Credit Secondary School
Secondary: Public
1.22 km
Meadowvale Secondary School
Secondary: Public
0.58 km
Stephen Lewis Secondary School
Secondary: Public
2.30 km
Our Lady of Mount Carmel Secondary School
Secondary: Catholic
1.44 km
$
$949,000
- 3 bath
- 4 bed
- 1500 sqft
3325 Sunlight Street, Mississauga, Ontario • L5M 0G8 • Churchill Meadows




