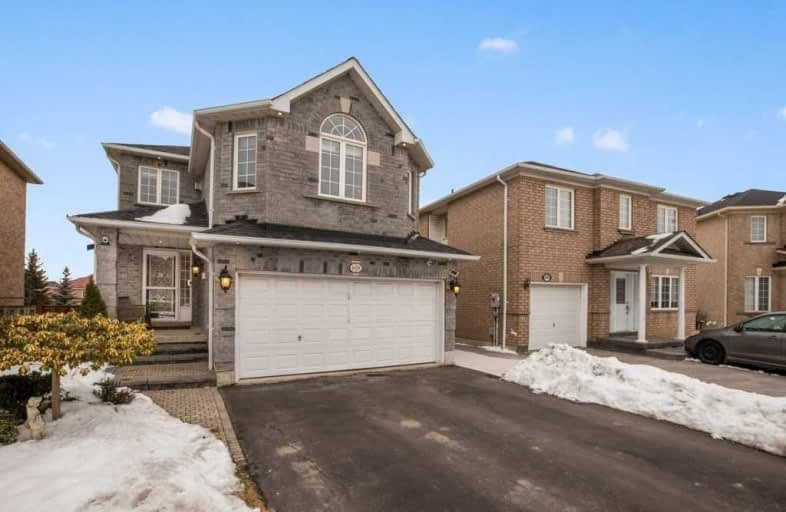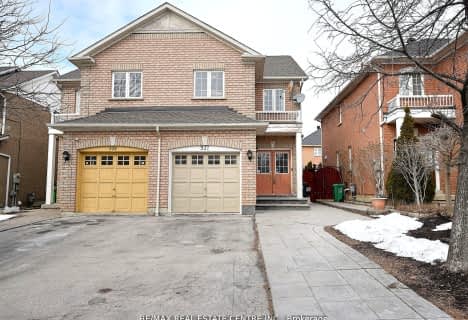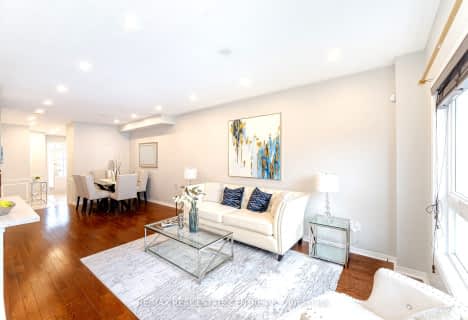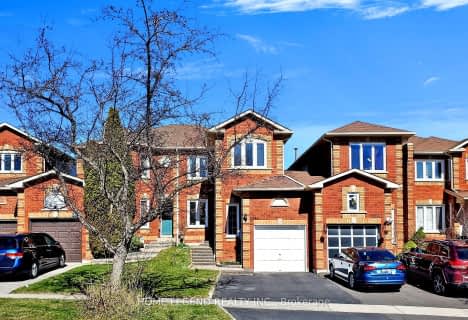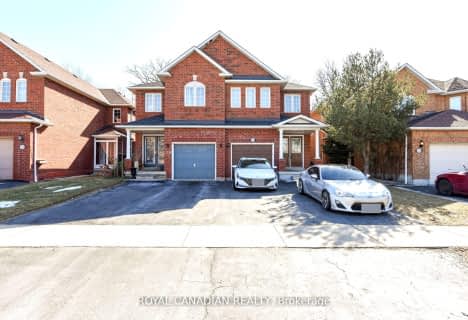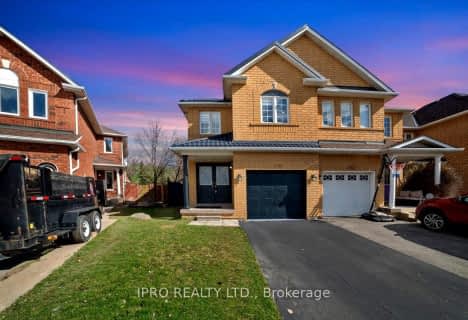
École élémentaire École élémentaire Le Flambeau
Elementary: PublicSt Gregory School
Elementary: CatholicSt Veronica Elementary School
Elementary: CatholicSt Julia Catholic Elementary School
Elementary: CatholicBritannia Public School
Elementary: PublicDavid Leeder Middle School
Elementary: PublicÉSC Sainte-Famille
Secondary: CatholicStreetsville Secondary School
Secondary: PublicSt Joseph Secondary School
Secondary: CatholicMississauga Secondary School
Secondary: PublicRick Hansen Secondary School
Secondary: PublicSt Marcellinus Secondary School
Secondary: Catholic- 3 bath
- 3 bed
- 1500 sqft
914 Francine Crescent, Mississauga, Ontario • L5V 0E2 • East Credit
- 4 bath
- 3 bed
- 1500 sqft
5234 Fairford Crescent, Mississauga, Ontario • L5V 2A1 • East Credit
- 4 bath
- 3 bed
- 1500 sqft
1038 Windbrook Grove, Mississauga, Ontario • L5V 2N7 • East Credit
- 4 bath
- 4 bed
- 2000 sqft
7402 Saint Barbara Boulevard, Mississauga, Ontario • L5W 0C3 • Meadowvale Village
- 4 bath
- 3 bed
- 1500 sqft
1230 Prestonwood Crescent, Mississauga, Ontario • L5V 2V3 • East Credit
- 4 bath
- 3 bed
- 1500 sqft
1180 Prestonwood Crescent, Mississauga, Ontario • L5V 2V3 • East Credit
