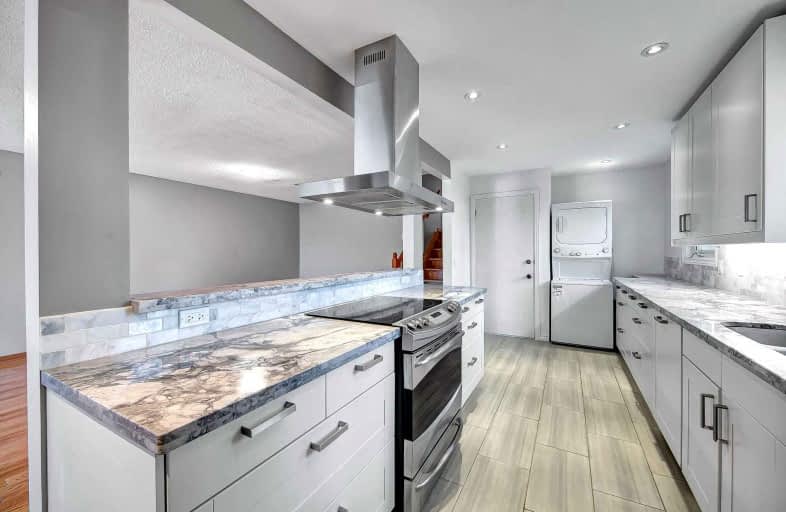
3D Walkthrough
Somewhat Walkable
- Some errands can be accomplished on foot.
68
/100
Some Transit
- Most errands require a car.
49
/100
Bikeable
- Some errands can be accomplished on bike.
58
/100

Peel Alternative - West Elementary
Elementary: Public
0.59 km
Miller's Grove School
Elementary: Public
0.54 km
St Edith Stein Elementary School
Elementary: Catholic
1.25 km
Plowman's Park Public School
Elementary: Public
0.79 km
Settler's Green Public School
Elementary: Public
0.37 km
Edenwood Middle School
Elementary: Public
0.75 km
Peel Alternative West
Secondary: Public
1.19 km
Peel Alternative West ISR
Secondary: Public
1.20 km
West Credit Secondary School
Secondary: Public
1.20 km
Meadowvale Secondary School
Secondary: Public
0.51 km
Stephen Lewis Secondary School
Secondary: Public
2.38 km
Our Lady of Mount Carmel Secondary School
Secondary: Catholic
1.39 km
-
Lake Aquitaine Park
2750 Aquitaine Ave, Mississauga ON L5N 3S6 1.15km -
Castlebridge Park
Mississauga ON 2.24km -
Churchill Meadows Community Common
3675 Thomas St, Mississauga ON 2.48km
-
TD Bank Financial Group
5626 10th Line W, Mississauga ON L5M 7L9 2.2km -
BMO Bank of Montreal
2825 Eglinton Ave W (btwn Glen Erin Dr. & Plantation Pl.), Mississauga ON L5M 6J3 4.26km -
TD Bank Financial Group
2955 Eglinton Ave W (Eglington Rd), Mississauga ON L5M 6J3 4.27km
$
$2,800
- 1 bath
- 3 bed
Upper-147 Bonham Boulevard Boulevard, Mississauga, Ontario • L5M 1C9 • Streetsville



