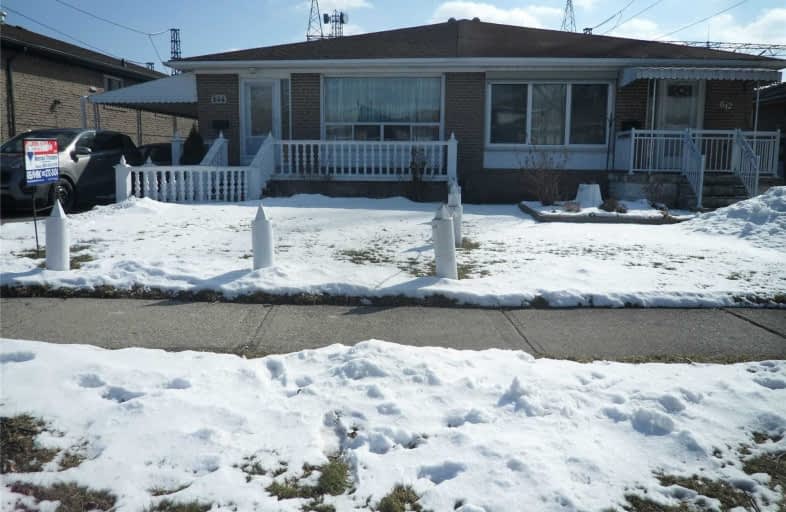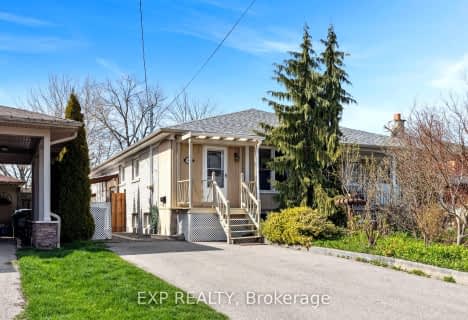
Westacres Public School
Elementary: Public
0.72 km
St Dominic Separate School
Elementary: Catholic
1.43 km
Clifton Public School
Elementary: Public
1.17 km
Munden Park Public School
Elementary: Public
0.44 km
St Timothy School
Elementary: Catholic
1.07 km
Corsair Public School
Elementary: Public
1.20 km
Peel Alternative South
Secondary: Public
1.19 km
Peel Alternative South ISR
Secondary: Public
1.19 km
St Paul Secondary School
Secondary: Catholic
1.57 km
Gordon Graydon Memorial Secondary School
Secondary: Public
1.25 km
Port Credit Secondary School
Secondary: Public
2.44 km
Cawthra Park Secondary School
Secondary: Public
1.49 km



