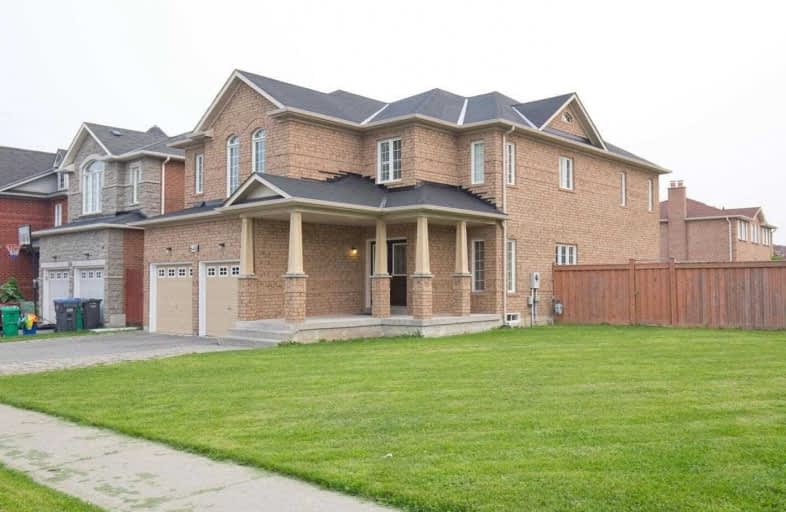
St Bernadette Elementary School
Elementary: Catholic
1.50 km
Corpus Christi School
Elementary: Catholic
0.89 km
St Hilary Elementary School
Elementary: Catholic
1.44 km
St Matthew Separate School
Elementary: Catholic
1.03 km
Huntington Ridge Public School
Elementary: Public
0.68 km
Fairwind Senior Public School
Elementary: Public
1.72 km
T. L. Kennedy Secondary School
Secondary: Public
3.30 km
The Woodlands Secondary School
Secondary: Public
3.24 km
Father Michael Goetz Secondary School
Secondary: Catholic
2.15 km
St Joseph Secondary School
Secondary: Catholic
3.21 km
Rick Hansen Secondary School
Secondary: Public
1.92 km
St Francis Xavier Secondary School
Secondary: Catholic
2.44 km


