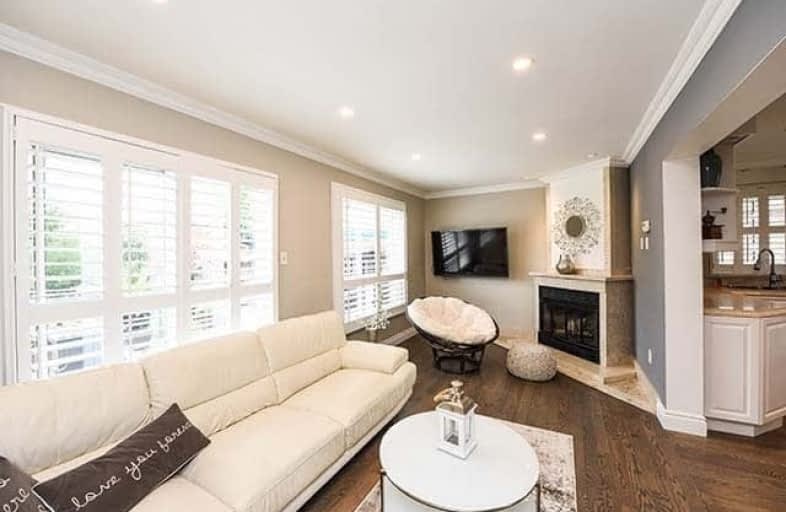
St Herbert School
Elementary: Catholic
2.12 km
St Hilary Elementary School
Elementary: Catholic
1.66 km
St Valentine Elementary School
Elementary: Catholic
0.79 km
Champlain Trail Public School
Elementary: Public
0.26 km
Fallingbrook Middle School
Elementary: Public
2.01 km
Fairwind Senior Public School
Elementary: Public
1.23 km
Streetsville Secondary School
Secondary: Public
4.17 km
St Joseph Secondary School
Secondary: Catholic
2.22 km
Mississauga Secondary School
Secondary: Public
2.85 km
Rick Hansen Secondary School
Secondary: Public
1.77 km
St Marcellinus Secondary School
Secondary: Catholic
3.17 km
St Francis Xavier Secondary School
Secondary: Catholic
1.65 km



