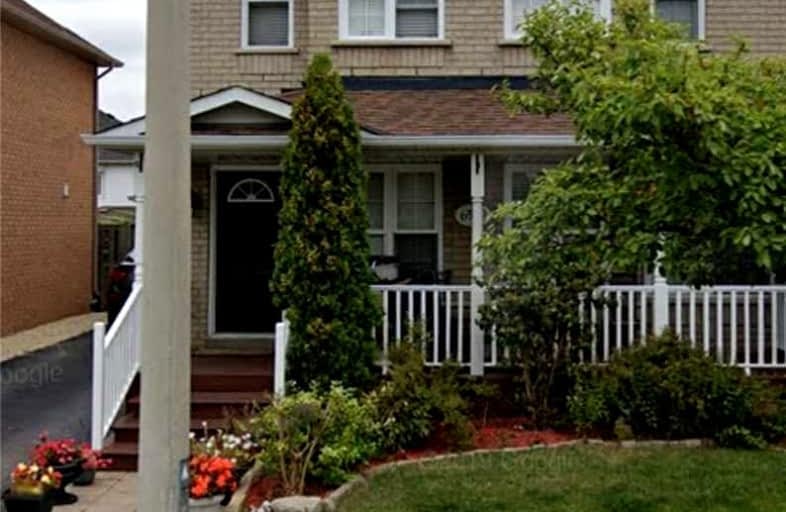
St John of the Cross School
Elementary: Catholic
1.16 km
St Simon Stock Elementary School
Elementary: Catholic
0.38 km
Trelawny Public School
Elementary: Public
0.36 km
Osprey Woods Public School
Elementary: Public
0.97 km
St Therese of the Child Jesus (Elementary) Separate School
Elementary: Catholic
1.26 km
Lisgar Middle School
Elementary: Public
0.66 km
Peel Alternative West
Secondary: Public
2.74 km
Peel Alternative West ISR
Secondary: Public
2.75 km
St. Joan of Arc Catholic Secondary School
Secondary: Catholic
2.66 km
Meadowvale Secondary School
Secondary: Public
1.29 km
Stephen Lewis Secondary School
Secondary: Public
2.57 km
Our Lady of Mount Carmel Secondary School
Secondary: Catholic
0.63 km


