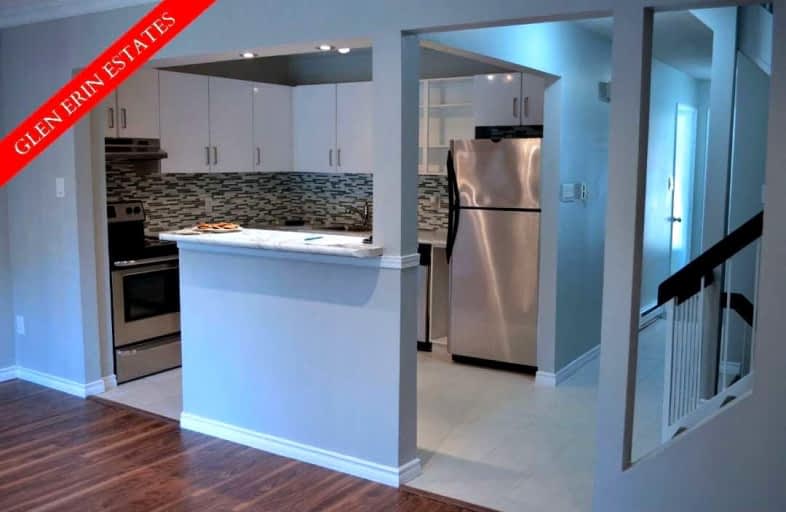Car-Dependent
- Most errands require a car.
40
/100
Good Transit
- Some errands can be accomplished by public transportation.
64
/100
Bikeable
- Some errands can be accomplished on bike.
61
/100

Peel Alternative - West Elementary
Elementary: Public
0.35 km
Miller's Grove School
Elementary: Public
1.02 km
Plowman's Park Public School
Elementary: Public
0.44 km
St Teresa of Avila Separate School
Elementary: Catholic
1.10 km
Settler's Green Public School
Elementary: Public
0.39 km
Edenwood Middle School
Elementary: Public
0.90 km
Peel Alternative West
Secondary: Public
0.74 km
Peel Alternative West ISR
Secondary: Public
0.75 km
West Credit Secondary School
Secondary: Public
0.76 km
Meadowvale Secondary School
Secondary: Public
0.75 km
Stephen Lewis Secondary School
Secondary: Public
2.76 km
Our Lady of Mount Carmel Secondary School
Secondary: Catholic
1.68 km
-
Sugar Maple Woods Park
3.07km -
O'Connor park
Bala Dr, Mississauga ON 3.28km -
Hewick Meadows
Mississauga Rd. & 403, Mississauga ON 5.66km
-
Scotiabank
3295 Derry Rd W (at Tenth Line. W), Mississauga ON L5N 7L7 2.07km -
TD Bank Financial Group
5626 10th Line W, Mississauga ON L5M 7L9 2.61km -
Scotiabank
5100 Erin Mills Pky (at Eglinton Ave W), Mississauga ON L5M 4Z5 4.2km



