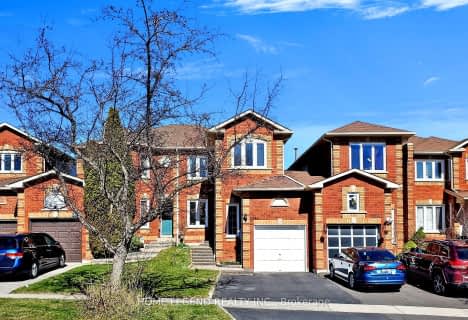Very Walkable
- Most errands can be accomplished on foot.
89
/100
Good Transit
- Some errands can be accomplished by public transportation.
61
/100
Very Bikeable
- Most errands can be accomplished on bike.
74
/100

St. John XXIII Catholic Elementary School
Elementary: Catholic
1.79 km
St David of Wales Separate School
Elementary: Catholic
1.28 km
Corpus Christi School
Elementary: Catholic
0.48 km
Huntington Ridge Public School
Elementary: Public
1.85 km
Bishop Scalabrini School
Elementary: Catholic
1.36 km
Chris Hadfield P.S. (Elementary)
Elementary: Public
1.38 km
T. L. Kennedy Secondary School
Secondary: Public
2.54 km
The Woodlands Secondary School
Secondary: Public
1.98 km
St Martin Secondary School
Secondary: Catholic
2.97 km
Father Michael Goetz Secondary School
Secondary: Catholic
1.33 km
Rick Hansen Secondary School
Secondary: Public
2.67 km
St Francis Xavier Secondary School
Secondary: Catholic
3.68 km
-
Fairwind Park
181 Eglinton Ave W, Mississauga ON L5R 0E9 2.71km -
Mississauga Valley Park
1275 Mississauga Valley Blvd, Mississauga ON L5A 3R8 2.78km -
Gordon Lummiss Park
246 Paisley Blvd W, Mississauga ON L5B 3B4 3.02km
-
CIBC
1 City Centre Dr (at Robert Speck Pkwy.), Mississauga ON L5B 1M2 2.02km -
TD Bank Financial Group
3005 Mavis Rd, Mississauga ON L5C 1T7 2.06km -
Scotiabank
3295 Kirwin Ave, Mississauga ON L5A 4K9 2.58km
$
$1,118,000
- 3 bath
- 3 bed
- 1500 sqft
4727 Centretown Way, Mississauga, Ontario • L5R 0C8 • Hurontario
$
$999,999
- 4 bath
- 3 bed
- 1500 sqft
5234 Fairford Crescent, Mississauga, Ontario • L5V 2A1 • East Credit








