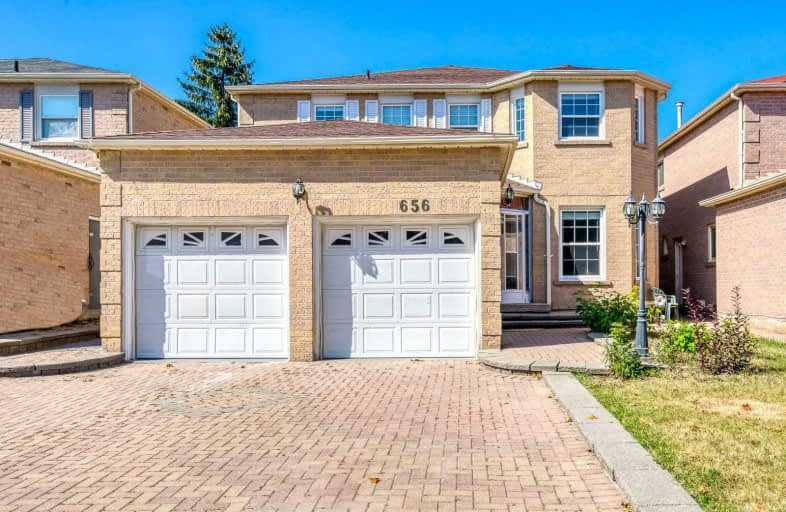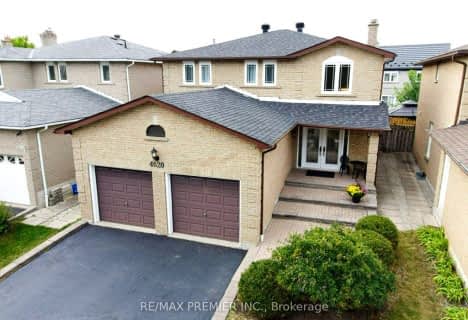
St Herbert School
Elementary: Catholic
1.89 km
St Hilary Elementary School
Elementary: Catholic
1.44 km
St Valentine Elementary School
Elementary: Catholic
0.89 km
Champlain Trail Public School
Elementary: Public
0.15 km
Fallingbrook Middle School
Elementary: Public
1.77 km
Fairwind Senior Public School
Elementary: Public
1.06 km
Streetsville Secondary School
Secondary: Public
4.16 km
St Joseph Secondary School
Secondary: Catholic
2.18 km
Mississauga Secondary School
Secondary: Public
3.21 km
Rick Hansen Secondary School
Secondary: Public
1.53 km
St Marcellinus Secondary School
Secondary: Catholic
3.52 km
St Francis Xavier Secondary School
Secondary: Catholic
1.64 km
$
$1,549,900
- 4 bath
- 4 bed
- 2000 sqft
4867 Rathkeale Road, Mississauga, Ontario • L5V 1K5 • East Credit
$
$1,450,000
- 4 bath
- 4 bed
- 2500 sqft
952 Summerbreeze Court, Mississauga, Ontario • L5V 1C9 • East Credit
$
$1,399,000
- 4 bath
- 4 bed
- 2000 sqft
5202 Buttermill Court, Mississauga, Ontario • L5V 1S4 • East Credit














