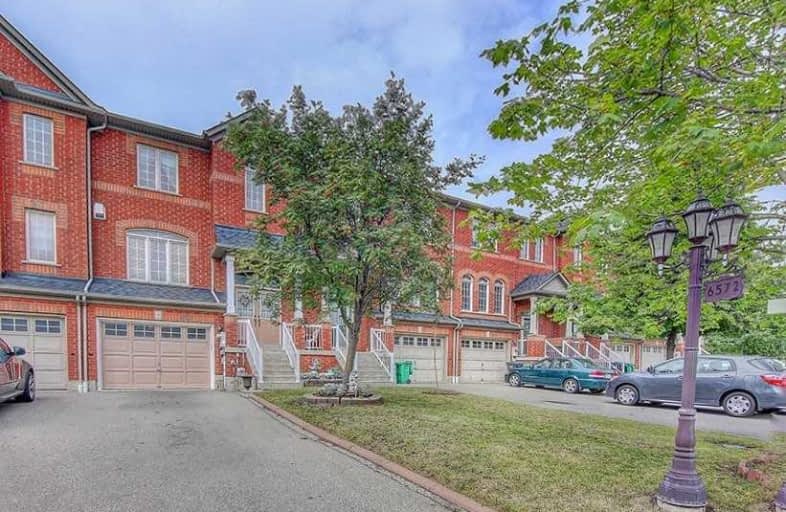
École élémentaire École élémentaire Le Flambeau
Elementary: Public
1.33 km
St Gregory School
Elementary: Catholic
1.31 km
St Veronica Elementary School
Elementary: Catholic
1.29 km
St Julia Catholic Elementary School
Elementary: Catholic
1.04 km
Britannia Public School
Elementary: Public
1.59 km
David Leeder Middle School
Elementary: Public
1.23 km
ÉSC Sainte-Famille
Secondary: Catholic
3.06 km
Streetsville Secondary School
Secondary: Public
4.66 km
St Joseph Secondary School
Secondary: Catholic
3.57 km
Mississauga Secondary School
Secondary: Public
0.80 km
Rick Hansen Secondary School
Secondary: Public
4.17 km
St Marcellinus Secondary School
Secondary: Catholic
0.38 km
$
$779,950
- 2 bath
- 3 bed
- 1500 sqft
152 Timberlane Drive, Brampton, Ontario • L6Y 4V7 • Fletcher's Creek South



