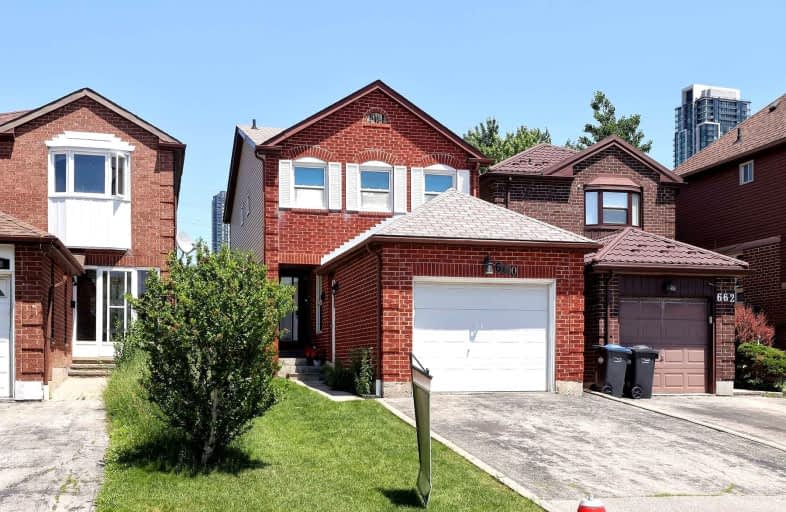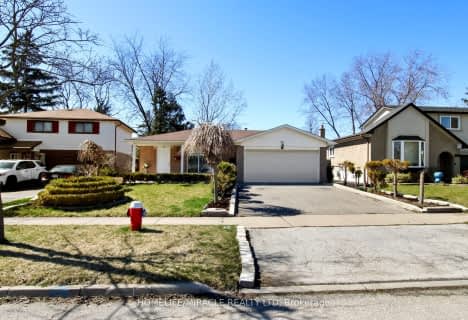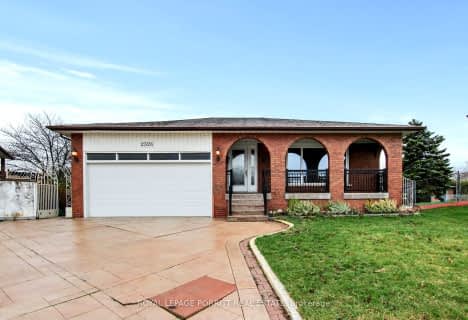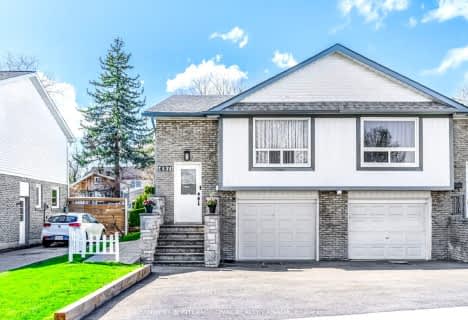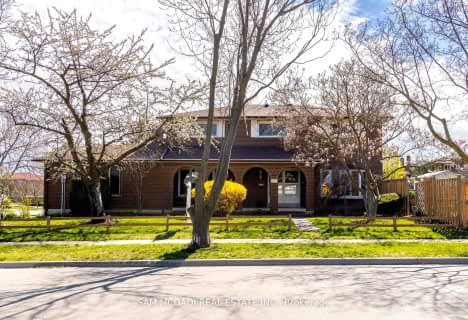
St. John XXIII Catholic Elementary School
Elementary: Catholic
1.87 km
St David of Wales Separate School
Elementary: Catholic
1.17 km
Corpus Christi School
Elementary: Catholic
0.48 km
Ellengale Public School
Elementary: Public
1.95 km
Huntington Ridge Public School
Elementary: Public
1.80 km
Bishop Scalabrini School
Elementary: Catholic
1.49 km
T. L. Kennedy Secondary School
Secondary: Public
2.69 km
The Woodlands Secondary School
Secondary: Public
2.04 km
St Martin Secondary School
Secondary: Catholic
3.06 km
Father Michael Goetz Secondary School
Secondary: Catholic
1.47 km
Rick Hansen Secondary School
Secondary: Public
2.53 km
St Francis Xavier Secondary School
Secondary: Catholic
3.63 km
$
$1,229,999
- 3 bath
- 3 bed
- 1500 sqft
124 Macedonia Crescent, Mississauga, Ontario • L5B 3J6 • Fairview
$
$1,149,000
- 4 bath
- 3 bed
- 1500 sqft
1193 Foxglove Place, Mississauga, Ontario • L5V 2N1 • East Credit
