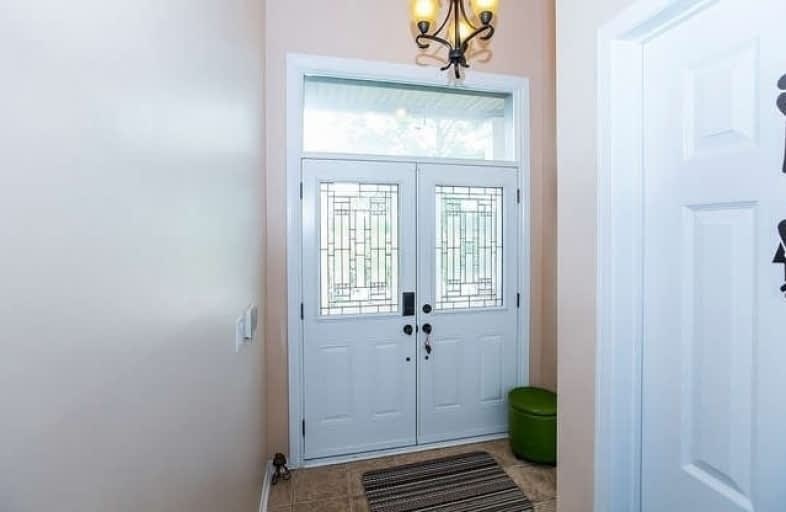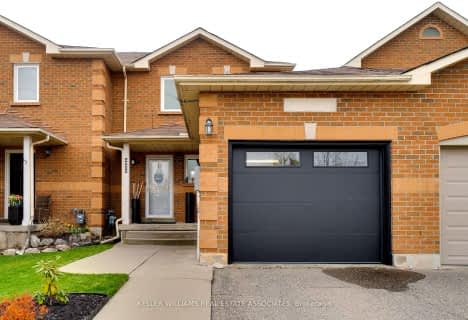
École élémentaire École élémentaire Le Flambeau
Elementary: Public
1.19 km
St Gregory School
Elementary: Catholic
1.45 km
St Veronica Elementary School
Elementary: Catholic
1.16 km
St Julia Catholic Elementary School
Elementary: Catholic
1.04 km
Meadowvale Village Public School
Elementary: Public
1.31 km
David Leeder Middle School
Elementary: Public
1.13 km
ÉSC Sainte-Famille
Secondary: Catholic
3.08 km
Streetsville Secondary School
Secondary: Public
4.80 km
St Joseph Secondary School
Secondary: Catholic
3.71 km
Mississauga Secondary School
Secondary: Public
0.73 km
Rick Hansen Secondary School
Secondary: Public
4.30 km
St Marcellinus Secondary School
Secondary: Catholic
0.24 km
$
$779,950
- 2 bath
- 3 bed
- 1500 sqft
152 Timberlane Drive, Brampton, Ontario • L6Y 4V7 • Fletcher's Creek South





