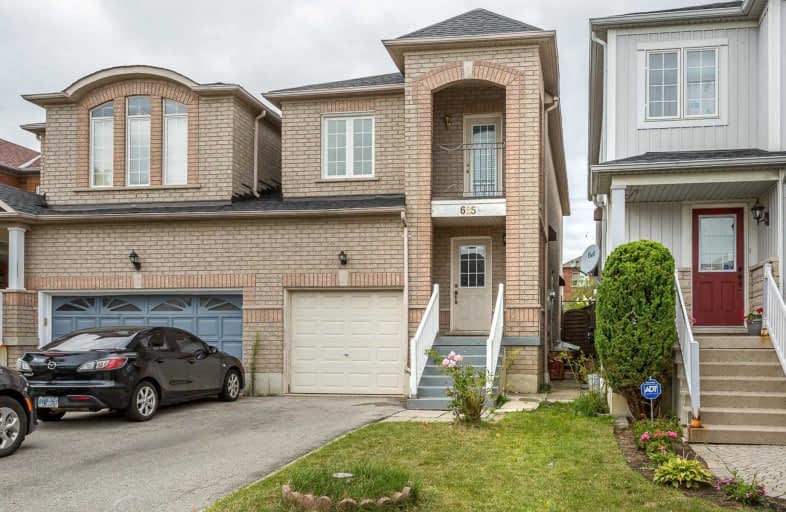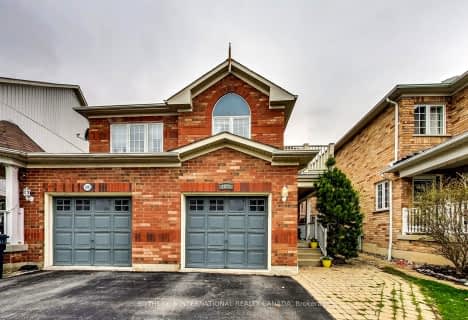
Pauline Vanier Catholic Elementary School
Elementary: Catholic
0.76 km
Meadowvale Village Public School
Elementary: Public
1.51 km
Derry West Village Public School
Elementary: Public
0.54 km
Hickory Wood Public School
Elementary: Public
1.24 km
Cherrytree Public School
Elementary: Public
1.57 km
David Leeder Middle School
Elementary: Public
1.52 km
École secondaire Jeunes sans frontières
Secondary: Public
2.98 km
ÉSC Sainte-Famille
Secondary: Catholic
3.22 km
Brampton Centennial Secondary School
Secondary: Public
3.30 km
Mississauga Secondary School
Secondary: Public
2.75 km
St Marcellinus Secondary School
Secondary: Catholic
2.40 km
Turner Fenton Secondary School
Secondary: Public
3.93 km
$
$899,000
- 3 bath
- 3 bed
1091 Pepperidge Crossing, Mississauga, Ontario • L5N 1H9 • Meadowvale Village



