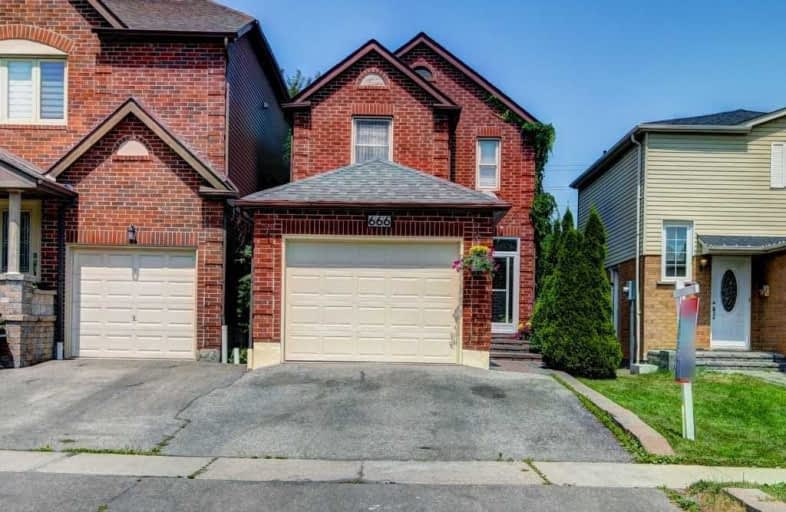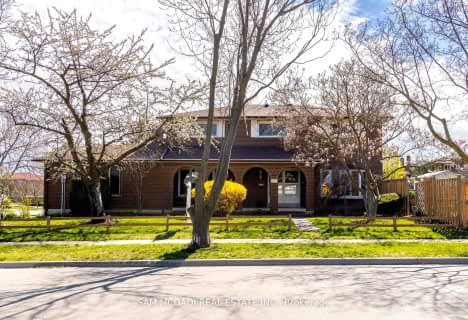
St. John XXIII Catholic Elementary School
Elementary: Catholic
1.84 km
St David of Wales Separate School
Elementary: Catholic
1.17 km
Corpus Christi School
Elementary: Catholic
0.49 km
Ellengale Public School
Elementary: Public
1.93 km
Huntington Ridge Public School
Elementary: Public
1.82 km
Bishop Scalabrini School
Elementary: Catholic
1.49 km
T. L. Kennedy Secondary School
Secondary: Public
2.67 km
The Woodlands Secondary School
Secondary: Public
2.02 km
St Martin Secondary School
Secondary: Catholic
3.04 km
Father Michael Goetz Secondary School
Secondary: Catholic
1.45 km
Rick Hansen Secondary School
Secondary: Public
2.55 km
St Francis Xavier Secondary School
Secondary: Catholic
3.65 km




