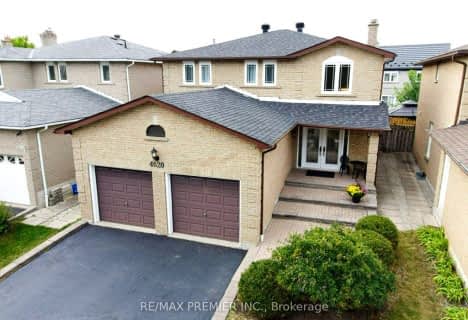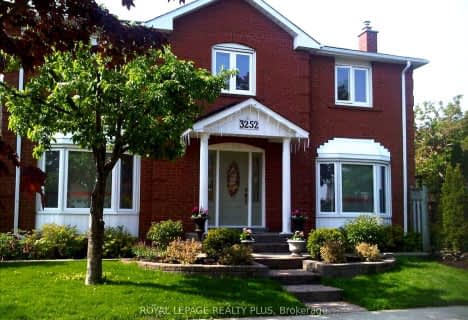
St Herbert School
Elementary: Catholic
1.69 km
St Hilary Elementary School
Elementary: Catholic
1.21 km
St Valentine Elementary School
Elementary: Catholic
1.23 km
Champlain Trail Public School
Elementary: Public
0.61 km
Fallingbrook Middle School
Elementary: Public
1.56 km
Fairwind Senior Public School
Elementary: Public
0.97 km
Father Michael Goetz Secondary School
Secondary: Catholic
3.64 km
St Joseph Secondary School
Secondary: Catholic
2.27 km
Mississauga Secondary School
Secondary: Public
3.70 km
Rick Hansen Secondary School
Secondary: Public
1.34 km
St Marcellinus Secondary School
Secondary: Catholic
4.01 km
St Francis Xavier Secondary School
Secondary: Catholic
1.72 km
$
$1,450,000
- 4 bath
- 4 bed
- 2500 sqft
952 Summerbreeze Court, Mississauga, Ontario • L5V 1C9 • East Credit
$
$1,399,000
- 4 bath
- 4 bed
- 2000 sqft
5202 Buttermill Court, Mississauga, Ontario • L5V 1S4 • East Credit
$
$1,425,000
- 4 bath
- 4 bed
- 2500 sqft
5249 Champlain Trail, Mississauga, Ontario • L5R 2Z2 • East Credit












