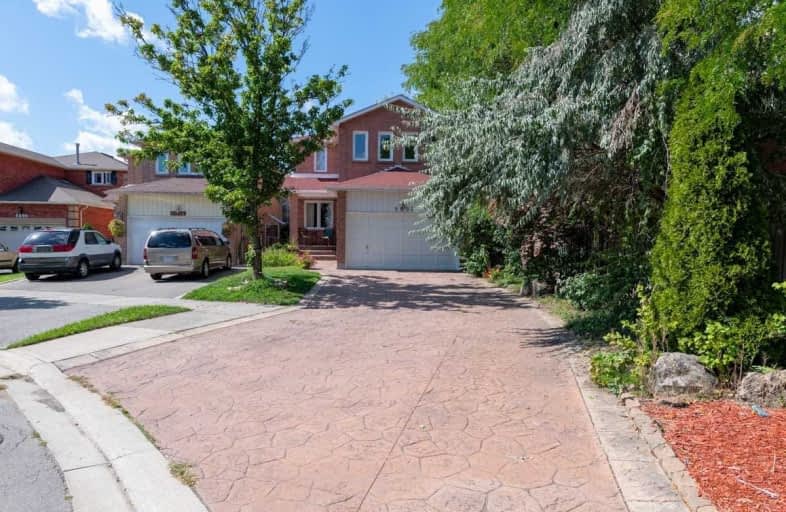
Peel Alternative - West Elementary
Elementary: Public
0.56 km
St John of the Cross School
Elementary: Catholic
0.40 km
Trelawny Public School
Elementary: Public
1.17 km
Shelter Bay Public School
Elementary: Public
0.62 km
Edenwood Middle School
Elementary: Public
0.29 km
Plum Tree Park Public School
Elementary: Public
0.57 km
Peel Alternative West
Secondary: Public
1.49 km
Peel Alternative West ISR
Secondary: Public
1.50 km
West Credit Secondary School
Secondary: Public
1.52 km
Meadowvale Secondary School
Secondary: Public
0.48 km
Stephen Lewis Secondary School
Secondary: Public
3.16 km
Our Lady of Mount Carmel Secondary School
Secondary: Catholic
0.99 km


