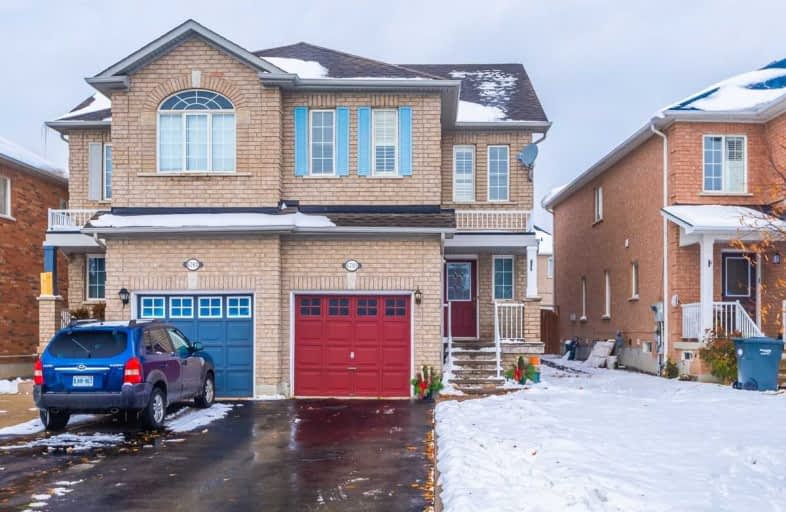
École élémentaire École élémentaire Le Flambeau
Elementary: Public
1.12 km
St Gregory School
Elementary: Catholic
1.52 km
St Veronica Elementary School
Elementary: Catholic
1.06 km
St Julia Catholic Elementary School
Elementary: Catholic
0.90 km
Meadowvale Village Public School
Elementary: Public
1.16 km
David Leeder Middle School
Elementary: Public
0.99 km
ÉSC Sainte-Famille
Secondary: Catholic
2.94 km
Streetsville Secondary School
Secondary: Public
4.82 km
St Joseph Secondary School
Secondary: Catholic
3.78 km
Mississauga Secondary School
Secondary: Public
0.85 km
Rick Hansen Secondary School
Secondary: Public
4.41 km
St Marcellinus Secondary School
Secondary: Catholic
0.29 km


