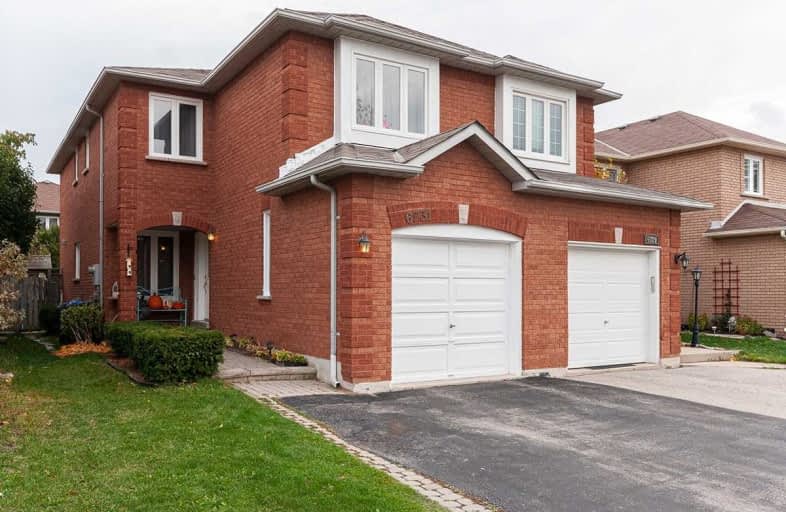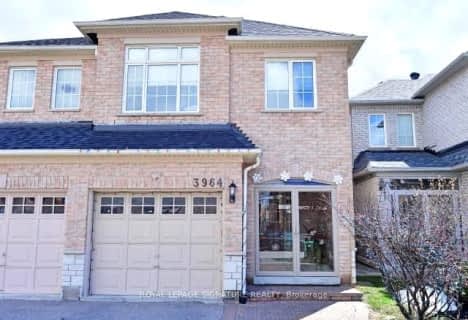
St John of the Cross School
Elementary: Catholic
0.99 km
Trelawny Public School
Elementary: Public
0.94 km
St Therese of the Child Jesus (Elementary) Separate School
Elementary: Catholic
0.45 km
St Albert of Jerusalem Elementary School
Elementary: Catholic
0.96 km
Lisgar Middle School
Elementary: Public
0.38 km
Plum Tree Park Public School
Elementary: Public
0.88 km
Peel Alternative West
Secondary: Public
2.84 km
Peel Alternative West ISR
Secondary: Public
2.86 km
West Credit Secondary School
Secondary: Public
2.88 km
St. Joan of Arc Catholic Secondary School
Secondary: Catholic
3.63 km
Meadowvale Secondary School
Secondary: Public
1.46 km
Our Lady of Mount Carmel Secondary School
Secondary: Catholic
0.60 km



