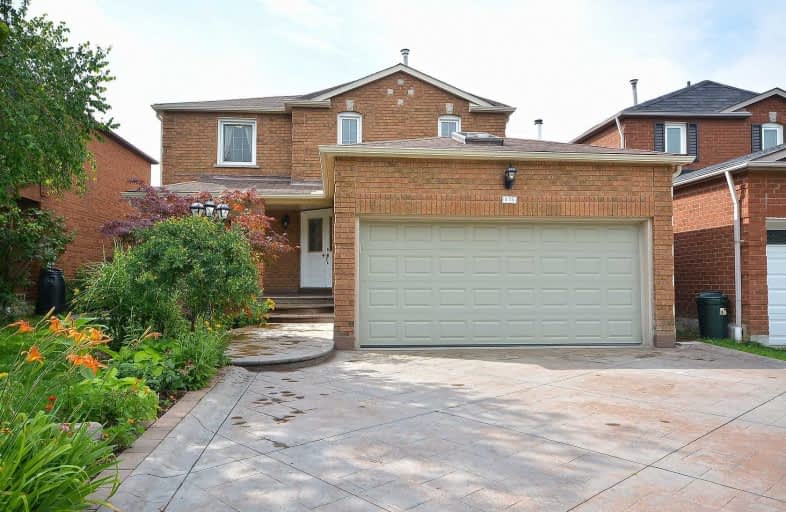
St Herbert School
Elementary: Catholic
1.98 km
St Valentine Elementary School
Elementary: Catholic
0.67 km
Champlain Trail Public School
Elementary: Public
0.29 km
Fallingbrook Middle School
Elementary: Public
1.87 km
Fairwind Senior Public School
Elementary: Public
1.30 km
Sherwood Mills Public School
Elementary: Public
2.32 km
Streetsville Secondary School
Secondary: Public
4.04 km
St Joseph Secondary School
Secondary: Catholic
2.07 km
Mississauga Secondary School
Secondary: Public
2.92 km
Rick Hansen Secondary School
Secondary: Public
1.63 km
St Marcellinus Secondary School
Secondary: Catholic
3.22 km
St Francis Xavier Secondary School
Secondary: Catholic
1.77 km



