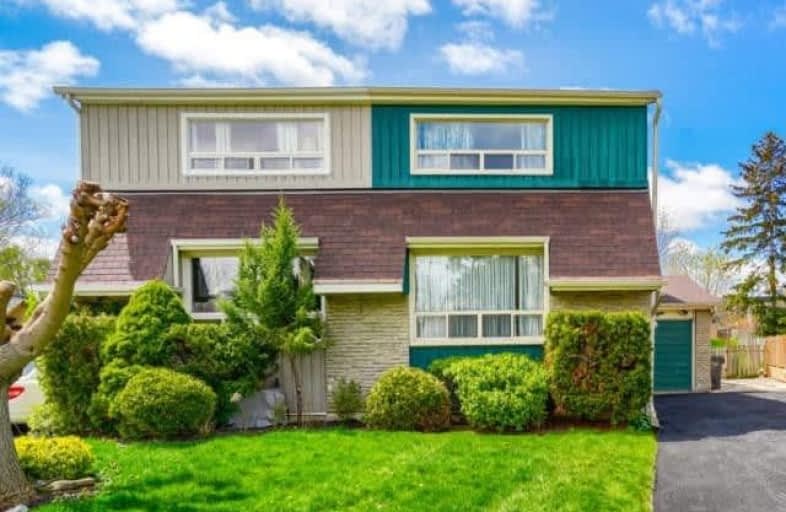
Our Lady of Good Voyage Catholic School
Elementary: Catholic
1.63 km
Ray Underhill Public School
Elementary: Public
0.70 km
Willow Way Public School
Elementary: Public
1.91 km
Dolphin Senior Public School
Elementary: Public
1.47 km
Vista Heights Public School
Elementary: Public
2.52 km
Hazel McCallion Senior Public School
Elementary: Public
1.86 km
Peel Alternative West
Secondary: Public
1.94 km
Peel Alternative West ISR
Secondary: Public
1.93 km
West Credit Secondary School
Secondary: Public
1.92 km
ÉSC Sainte-Famille
Secondary: Catholic
2.42 km
Streetsville Secondary School
Secondary: Public
2.21 km
St Joseph Secondary School
Secondary: Catholic
2.55 km


