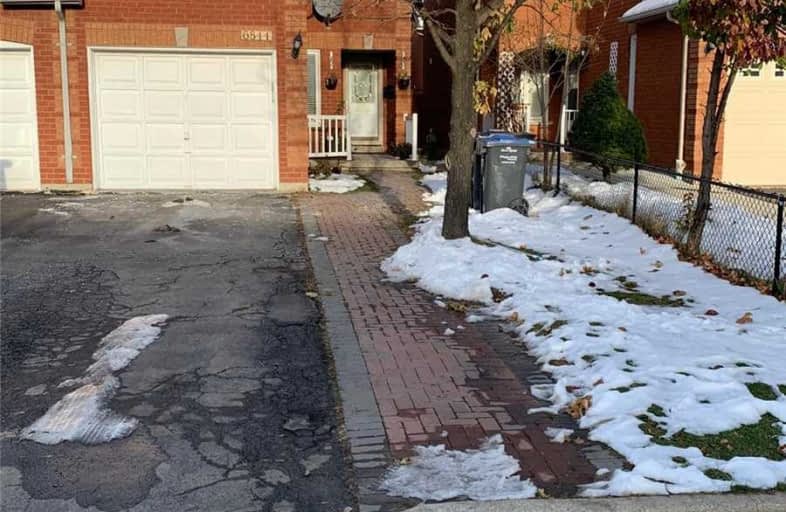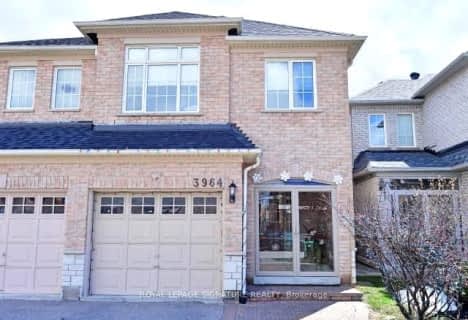
Trelawny Public School
Elementary: Public
0.98 km
Kindree Public School
Elementary: Public
1.16 km
St Therese of the Child Jesus (Elementary) Separate School
Elementary: Catholic
0.52 km
St Albert of Jerusalem Elementary School
Elementary: Catholic
0.94 km
Lisgar Middle School
Elementary: Public
0.35 km
Plum Tree Park Public School
Elementary: Public
0.97 km
Peel Alternative West
Secondary: Public
2.93 km
Peel Alternative West ISR
Secondary: Public
2.94 km
West Credit Secondary School
Secondary: Public
2.96 km
St. Joan of Arc Catholic Secondary School
Secondary: Catholic
3.64 km
Meadowvale Secondary School
Secondary: Public
1.54 km
Our Lady of Mount Carmel Secondary School
Secondary: Catholic
0.66 km




