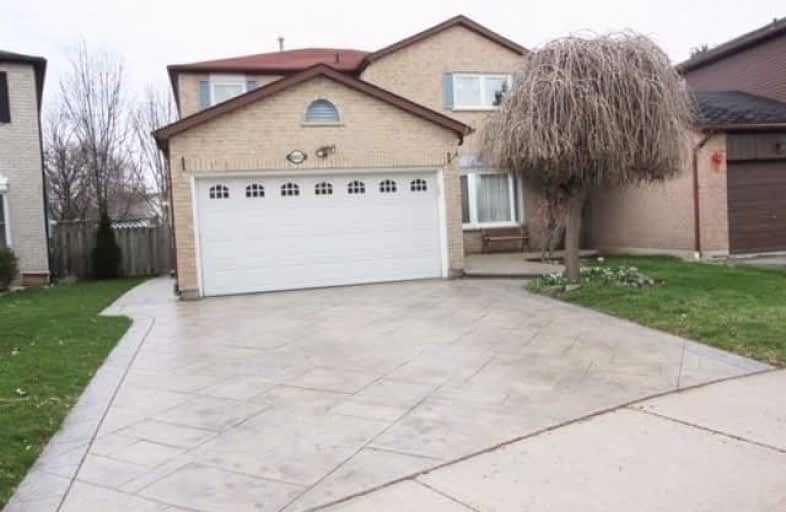
Video Tour

Peel Alternative - West Elementary
Elementary: Public
1.14 km
Maple Wood Public School
Elementary: Public
0.20 km
St Richard School
Elementary: Catholic
0.83 km
Shelter Bay Public School
Elementary: Public
0.63 km
St Teresa of Avila Separate School
Elementary: Catholic
0.72 km
Edenwood Middle School
Elementary: Public
1.52 km
Peel Alternative West
Secondary: Public
1.25 km
Peel Alternative West ISR
Secondary: Public
1.26 km
West Credit Secondary School
Secondary: Public
1.29 km
ÉSC Sainte-Famille
Secondary: Catholic
2.67 km
Meadowvale Secondary School
Secondary: Public
1.61 km
Our Lady of Mount Carmel Secondary School
Secondary: Catholic
2.19 km

