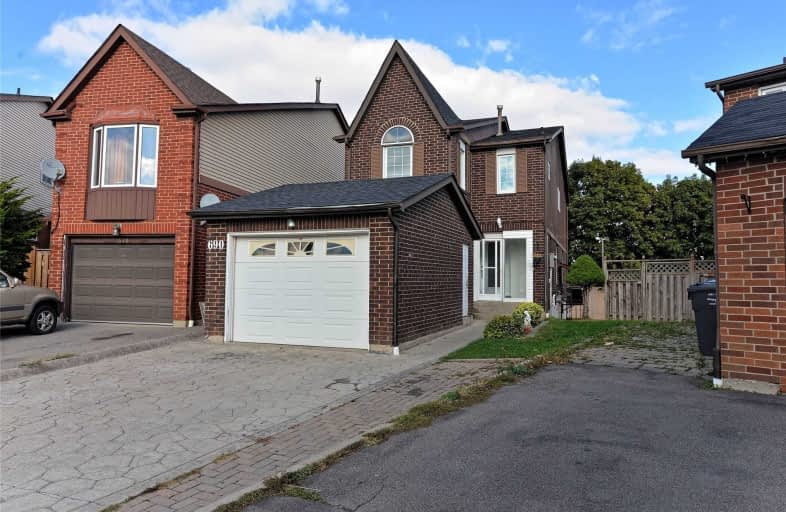
St Bernadette Elementary School
Elementary: Catholic
1.34 km
St David of Wales Separate School
Elementary: Catholic
1.15 km
Corpus Christi School
Elementary: Catholic
0.43 km
St Matthew Separate School
Elementary: Catholic
1.91 km
Ellengale Public School
Elementary: Public
2.11 km
Huntington Ridge Public School
Elementary: Public
1.58 km
T. L. Kennedy Secondary School
Secondary: Public
2.89 km
The Woodlands Secondary School
Secondary: Public
2.29 km
St Martin Secondary School
Secondary: Catholic
3.33 km
Father Michael Goetz Secondary School
Secondary: Catholic
1.66 km
Rick Hansen Secondary School
Secondary: Public
2.27 km
St Francis Xavier Secondary School
Secondary: Catholic
3.39 km



