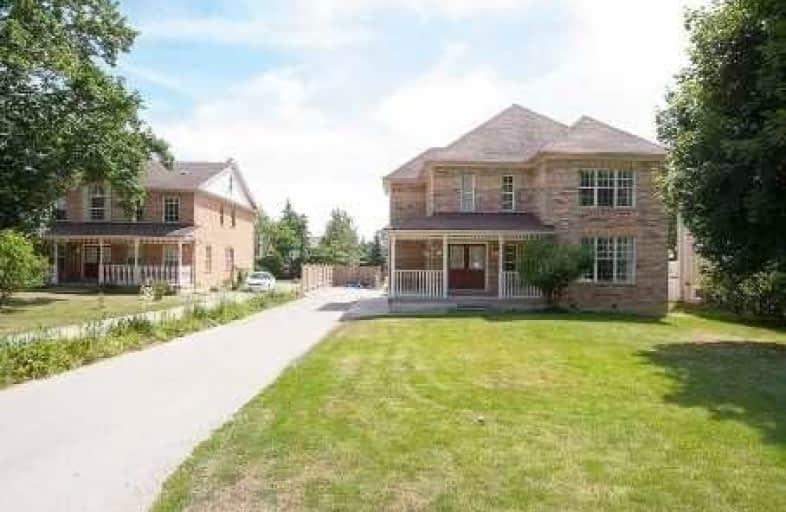
École élémentaire École élémentaire Le Flambeau
Elementary: Public
1.19 km
St Veronica Elementary School
Elementary: Catholic
0.95 km
St Julia Catholic Elementary School
Elementary: Catholic
0.92 km
Meadowvale Village Public School
Elementary: Public
0.26 km
Derry West Village Public School
Elementary: Public
1.50 km
David Leeder Middle School
Elementary: Public
0.51 km
École secondaire Jeunes sans frontières
Secondary: Public
2.46 km
West Credit Secondary School
Secondary: Public
4.85 km
ÉSC Sainte-Famille
Secondary: Catholic
2.11 km
Brampton Centennial Secondary School
Secondary: Public
4.63 km
Mississauga Secondary School
Secondary: Public
2.10 km
St Marcellinus Secondary School
Secondary: Catholic
1.54 km
$
$2,300
- 1 bath
- 2 bed
(Bsmn-1048 Galesway Boulevard South, Mississauga, Ontario • L5V 2T4 • East Credit
$
$2,300
- 1 bath
- 2 bed
- 2000 sqft
Lower-5930 Ridgecrest Crescent West, Mississauga, Ontario • L5V 2T6 • East Credit
$
$2,075
- 1 bath
- 2 bed
Bsmt-7209 Saint Barbara Boulevard, Mississauga, Ontario • L5W 0C7 • Meadowvale Village












