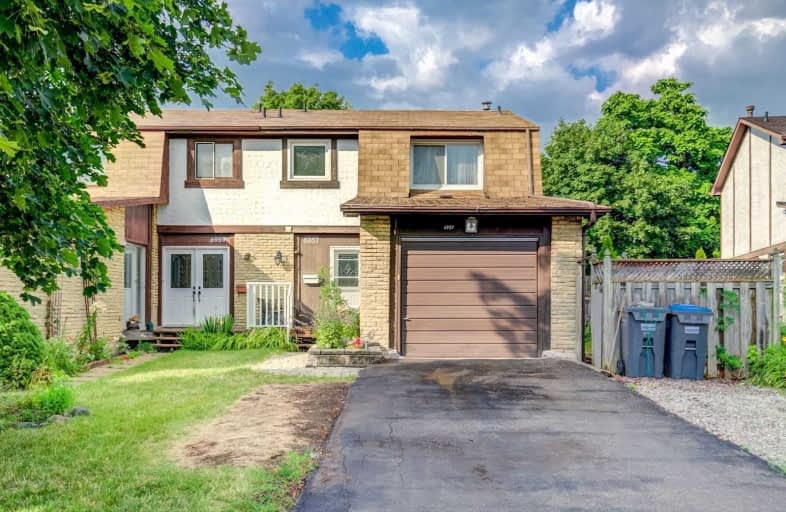
Maple Wood Public School
Elementary: Public
0.61 km
St John of the Cross School
Elementary: Catholic
1.21 km
St Richard School
Elementary: Catholic
0.47 km
Shelter Bay Public School
Elementary: Public
0.45 km
Edenwood Middle School
Elementary: Public
1.23 km
Plum Tree Park Public School
Elementary: Public
1.02 km
Peel Alternative West
Secondary: Public
1.67 km
Peel Alternative West ISR
Secondary: Public
1.69 km
West Credit Secondary School
Secondary: Public
1.71 km
ÉSC Sainte-Famille
Secondary: Catholic
3.17 km
Meadowvale Secondary School
Secondary: Public
1.41 km
Our Lady of Mount Carmel Secondary School
Secondary: Catholic
1.74 km


