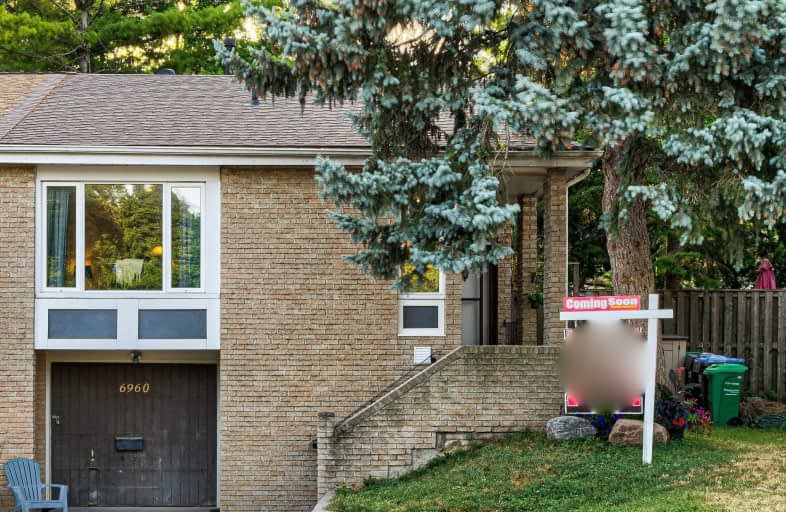
Peel Alternative - West Elementary
Elementary: Public
1.51 km
Maple Wood Public School
Elementary: Public
0.22 km
St Richard School
Elementary: Catholic
0.76 km
Shelter Bay Public School
Elementary: Public
0.95 km
St Teresa of Avila Separate School
Elementary: Catholic
0.94 km
Edenwood Middle School
Elementary: Public
1.85 km
Peel Alternative West
Secondary: Public
1.54 km
Peel Alternative West ISR
Secondary: Public
1.55 km
West Credit Secondary School
Secondary: Public
1.58 km
ÉSC Sainte-Famille
Secondary: Catholic
2.38 km
Meadowvale Secondary School
Secondary: Public
1.96 km
Our Lady of Mount Carmel Secondary School
Secondary: Catholic
2.49 km


